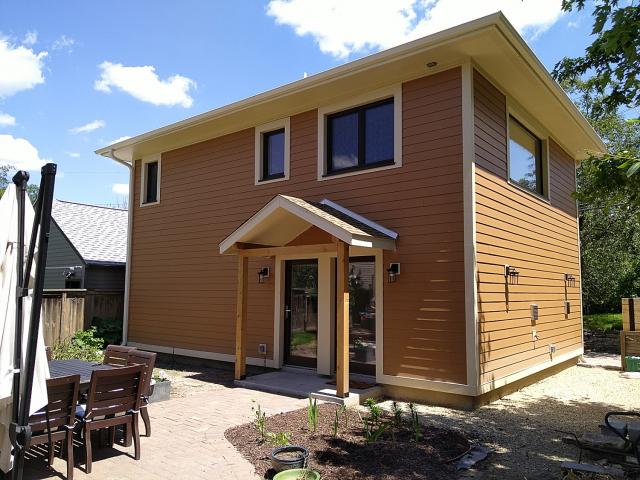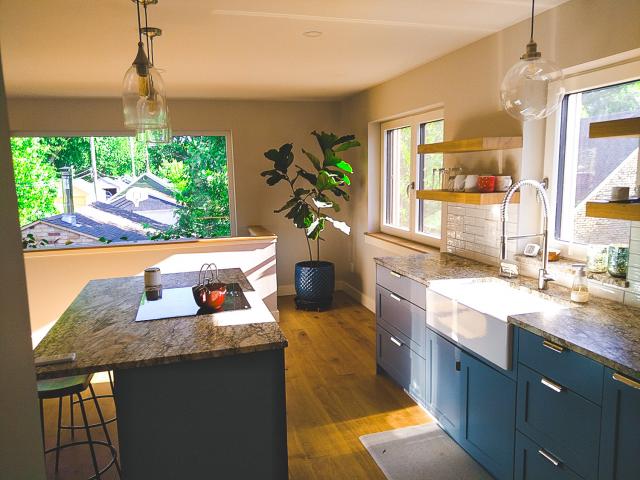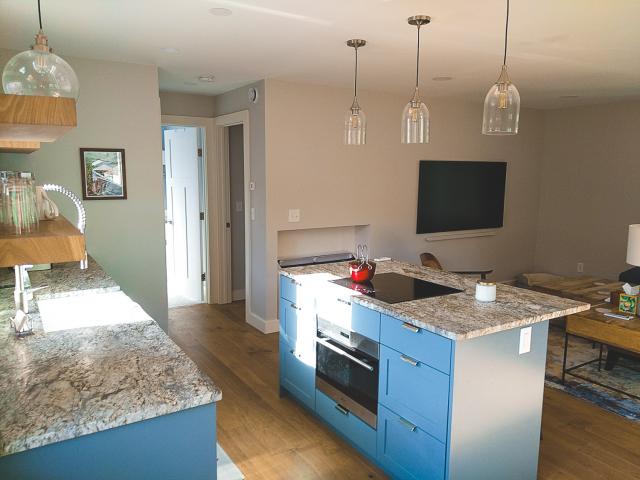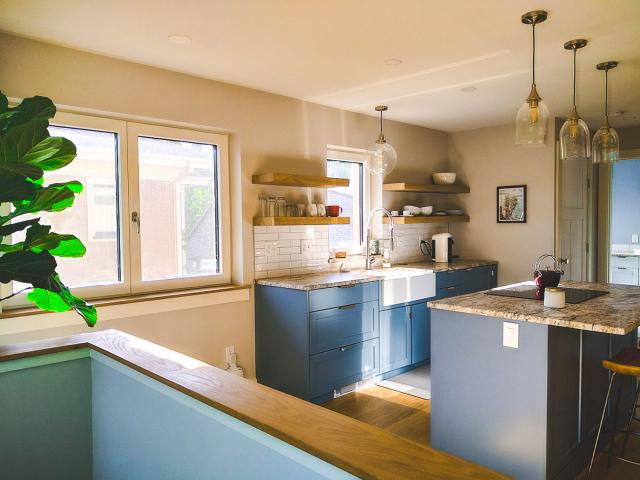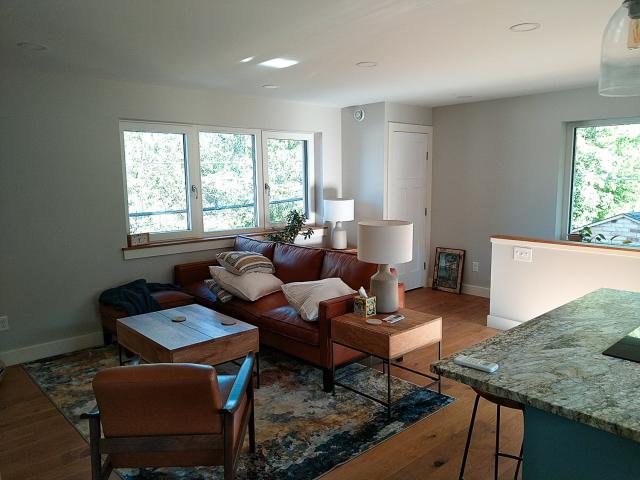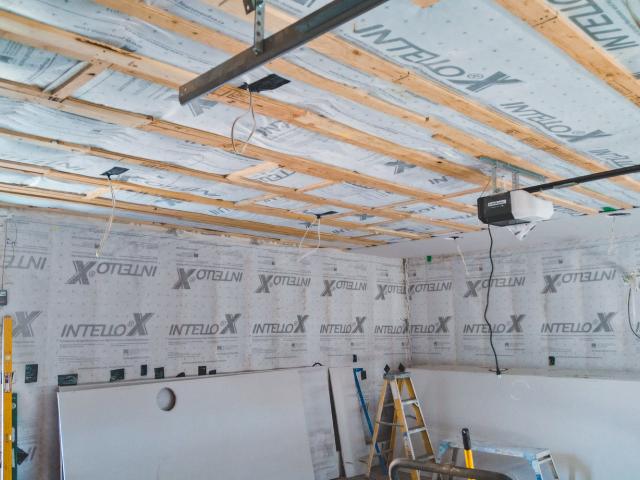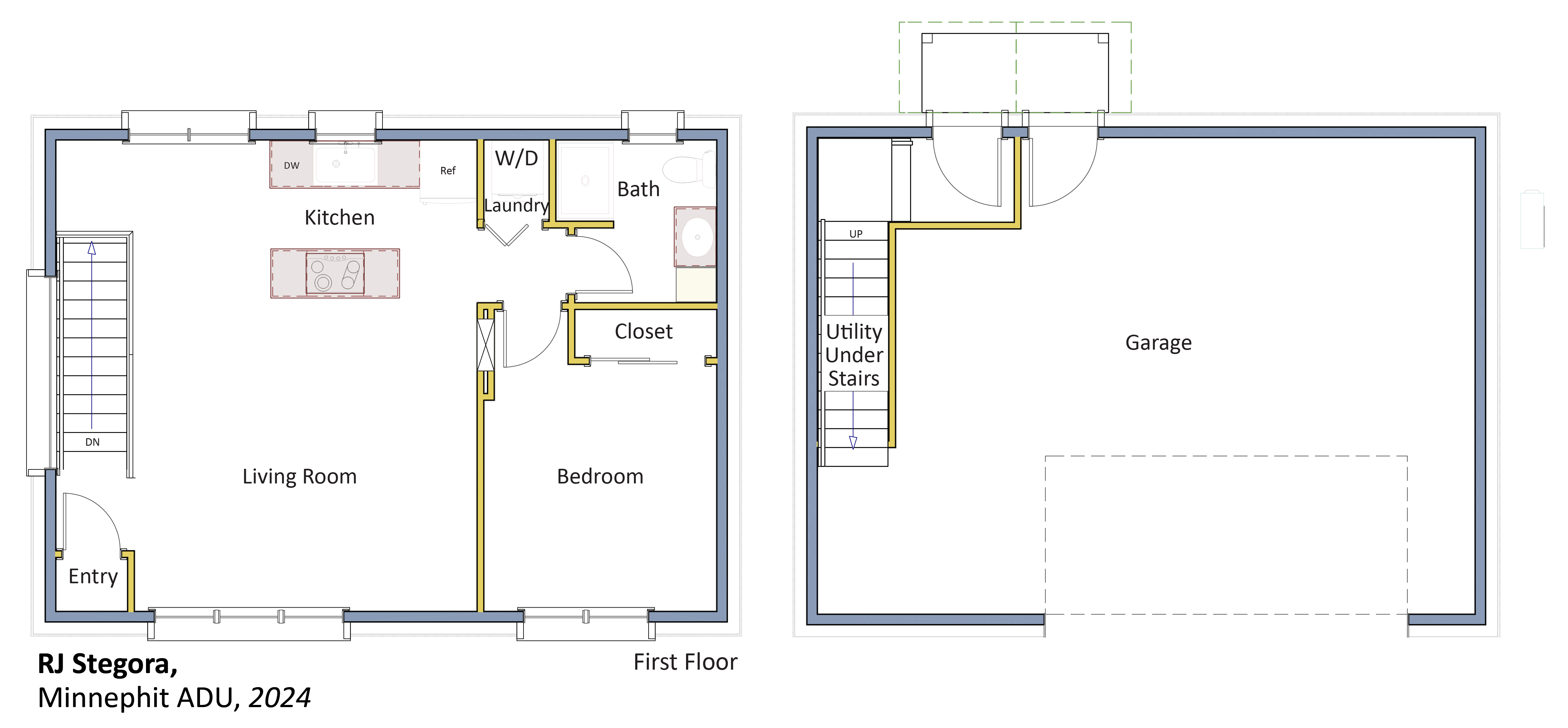Built By
RJ Stegora Inc
Minnephit ADU
Project Address
Minneapolis, MN
Conditioned Square Footage
730 sqft
Number of Bedrooms
1 Bed
Number of Bathrooms
1.0 Bath
Number of Floors Above Grade
2 Floors Above Grade
Home Type
Custom
Climate Zone Temperature
Cold
Climate Zone Humidity
Humid
Without PV
HERS Index
35HERS
Average Monthly Energy Bill
$53Average Monthly Energy Bill
Annual Energy Cost Savings
$1,300Annual Energy Cost Savings
30 Year Savings
$54,90030 Year Savings
ZERO
HIA Year
HIA Status
Special Honors
Learn More
Key Features
Key Features
All-electric home Cold-climate heat pump Compact (core) plumbing design Energy / Heat recovery ventilator Electric Vehicle Charger Installed or Wired for Charger Heat pump water heater High-performance wall with continuous insulation Insulated concrete form (ICF) walls and/or foundation Raised-heel trusses Sensor controls for better indoor air quality Triple-pane windows ACH 50 < 2.5 or CFM50/SF of enclosure ≤ 0.25
Testimonials
Home owner (or occupant) TestimonyThis space serves as a welcoming area for visiting relatives and friends, remarkably comfortable during the peak of summer heat and the depths of winter chill. Our ADU incurs minimal maintenance costs owing to its superior air tightness and insulation. We …hope it stands as a model for sustainable living, contributing to increased housing density and minimal energy use, all while maintaining the unique character of our neighborhood.Testimony CitationHomeowner


