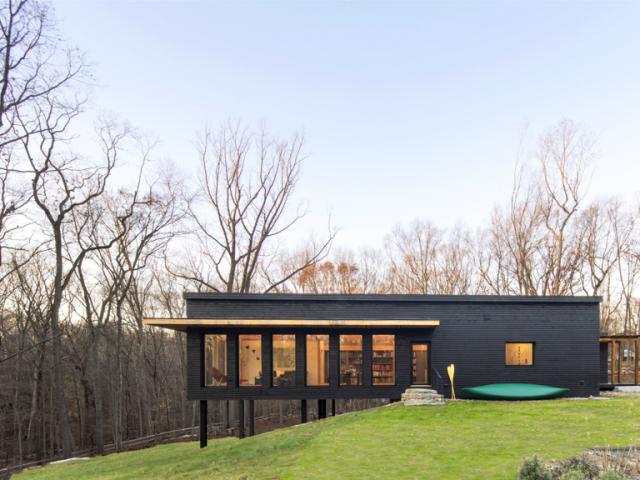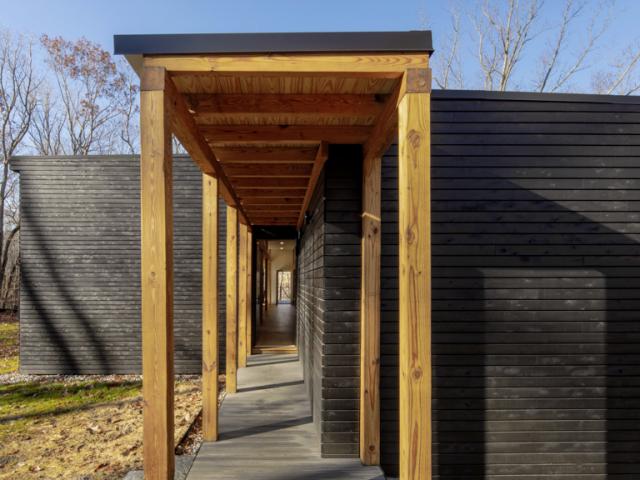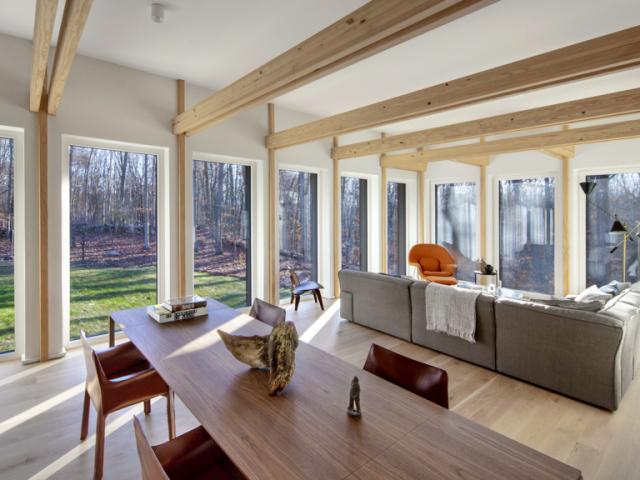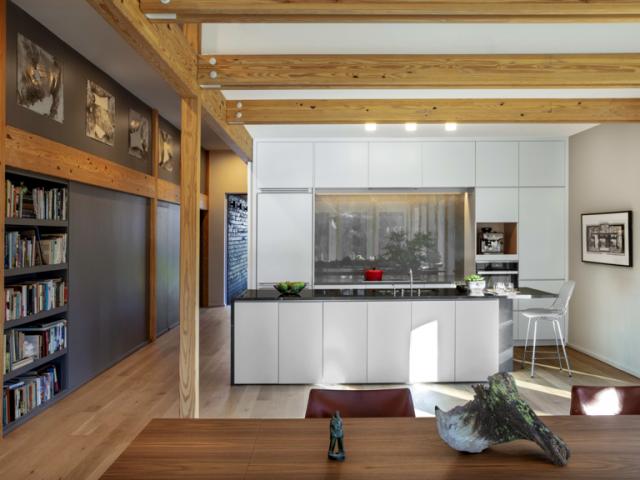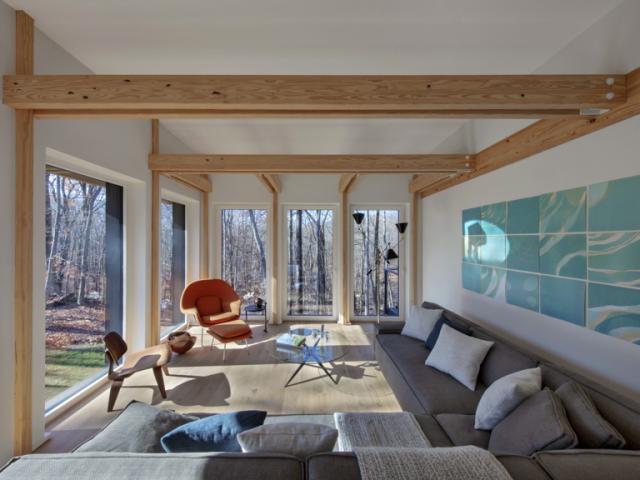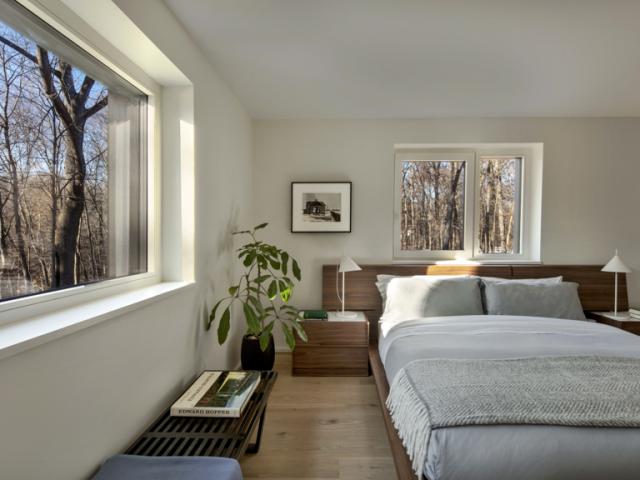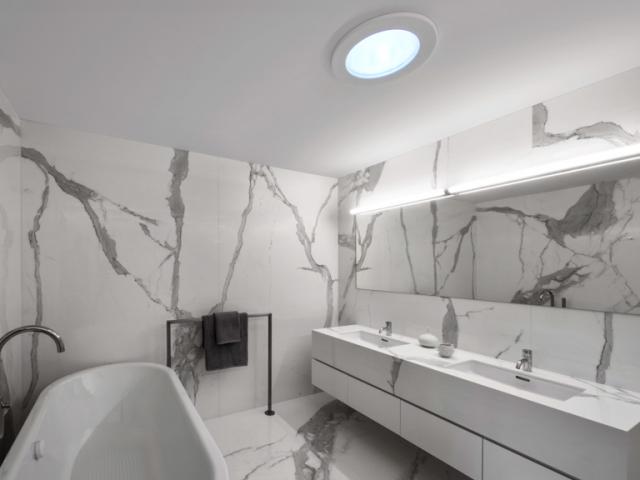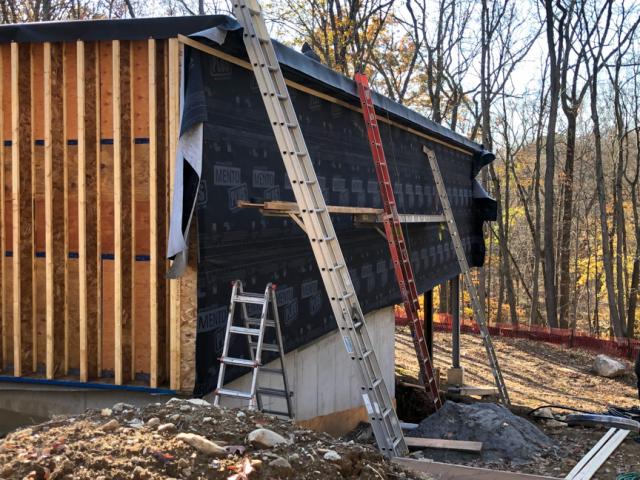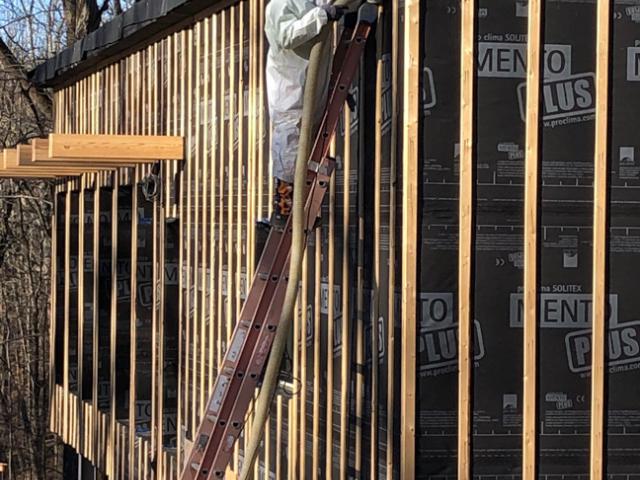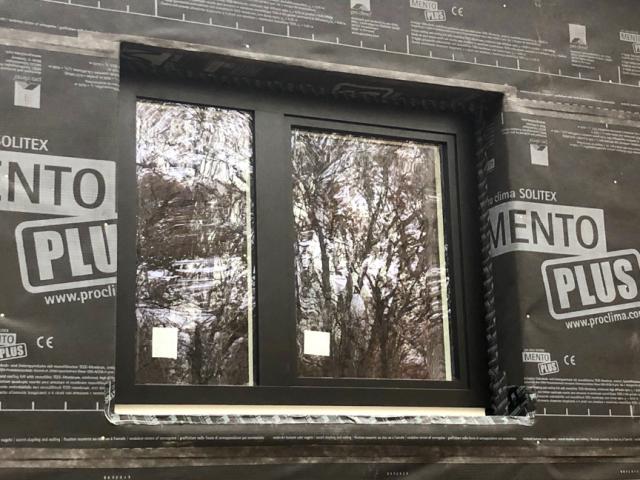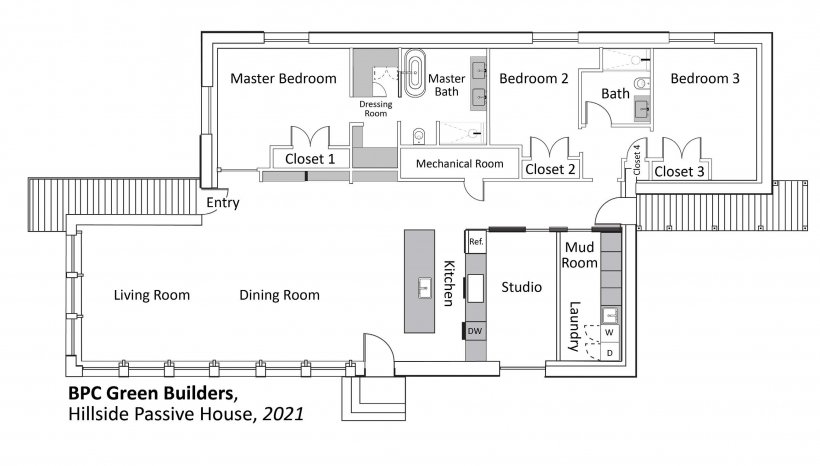Conditioned Square Footage
2,105 sqft
Number of Bedrooms
3 Beds
Number of Bathrooms
2.0 Baths
Number of Floors Above Grade
1 Floor Above Grade
Home Type
Custom
Climate Zone Temperature
Cold
Climate Zone Humidity
Humid
With PV
HERS Index with PV
34HERS (PV)
Average Monthly Energy Bill PV
$160Average Monthly Energy Bill (PV)
Annual Energy Cost Savings with PV
$3,100Annual Energy Cost Savings (PV)
30 Year Savings with PV
$125,40030 Year Savings (PV)
ZERO
HIA Year
HIA Status
Winner
HIA Category
Housing Innovation Award
Learn More
Key Features
Key Features
All-electric home Cold-climate heat pump Compact (core) plumbing design Energy / Heat recovery ventilator Heat pump water heater Triple-pane windows Unvented insulated attic ACH 50 < 2.5 or CFM50/SF of enclosure ≤ 0.25
Additional Details
Additional Details
< 3000 ft²
See the Poster
Testimonials
Home owner (or occupant) TestimonyWe set out to design and build a house that was both highly energy efficient and healthy to live in. In my view as an architect and the homeowner, it takes three things to build a good house: (1) an energy model that allows an architect and owner to measure choices that have long-lasting environmental impact; (2) a builder experienced in how to cost-effectively put together all the pieces; and (3) a strong grasp of Passive House methods so the details are executed well, such as ensuring … insulating and airtight qualities.Testimony CitationHomeowner


