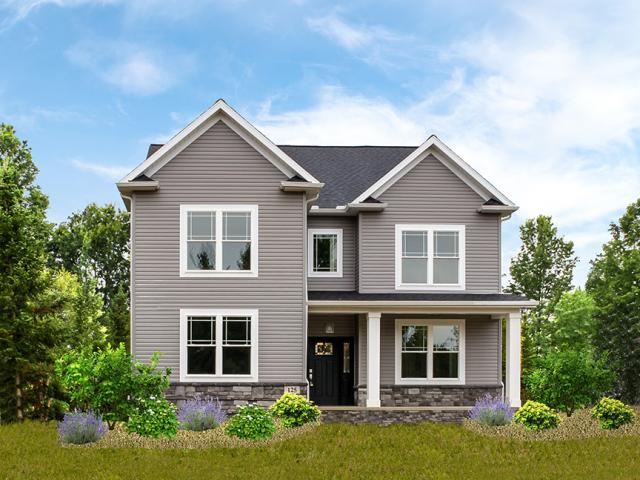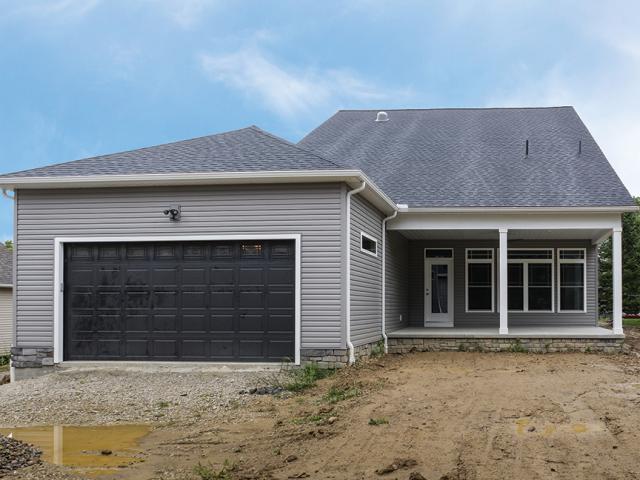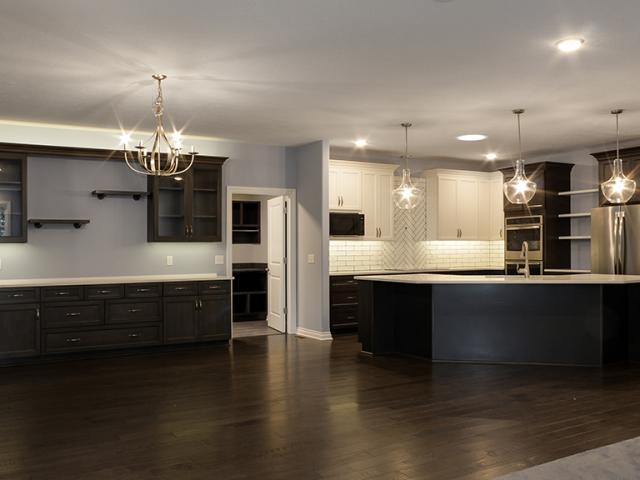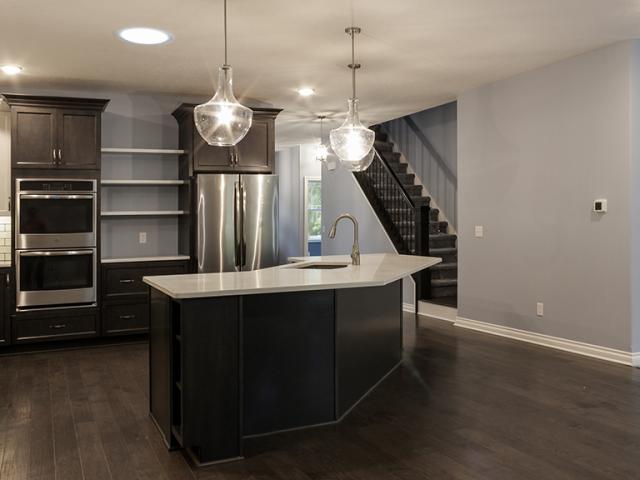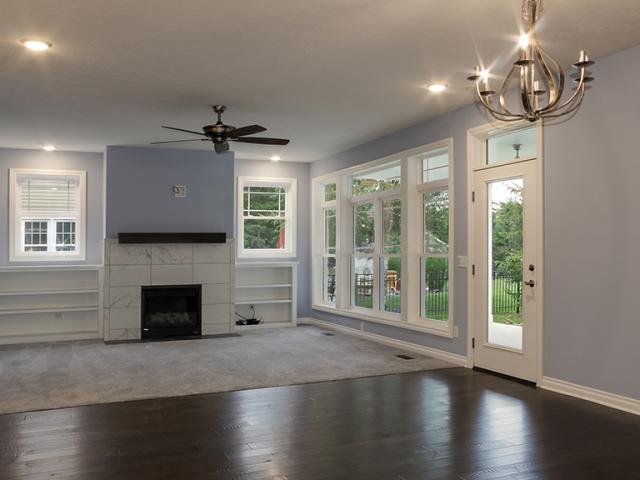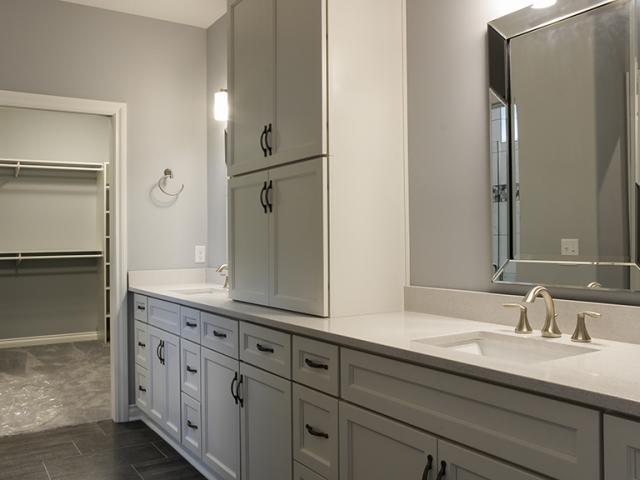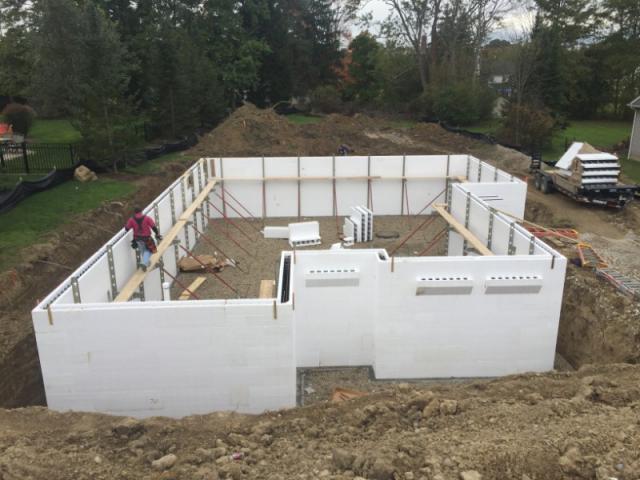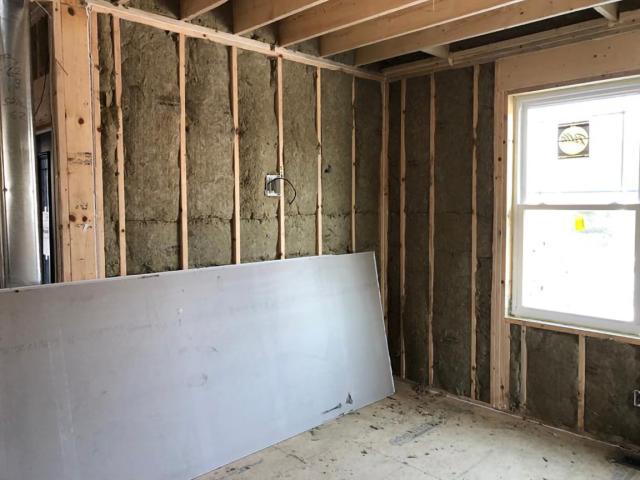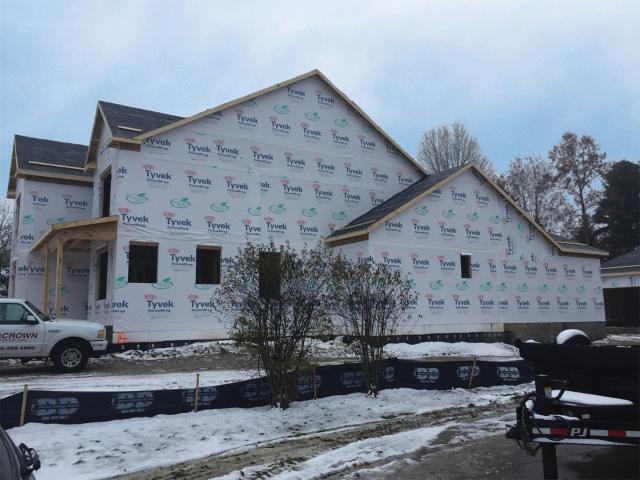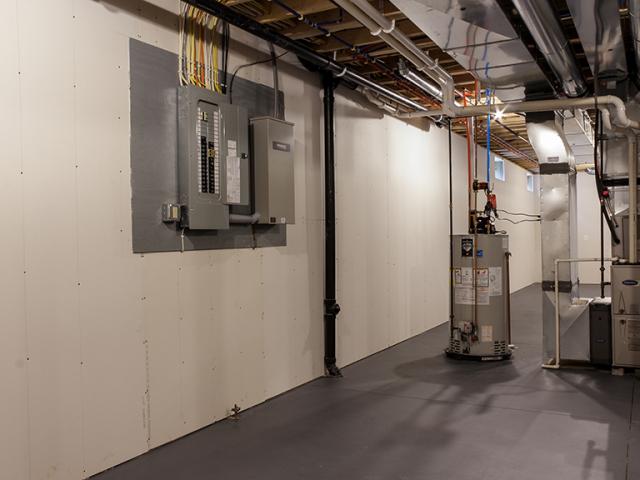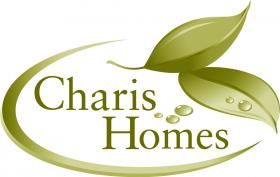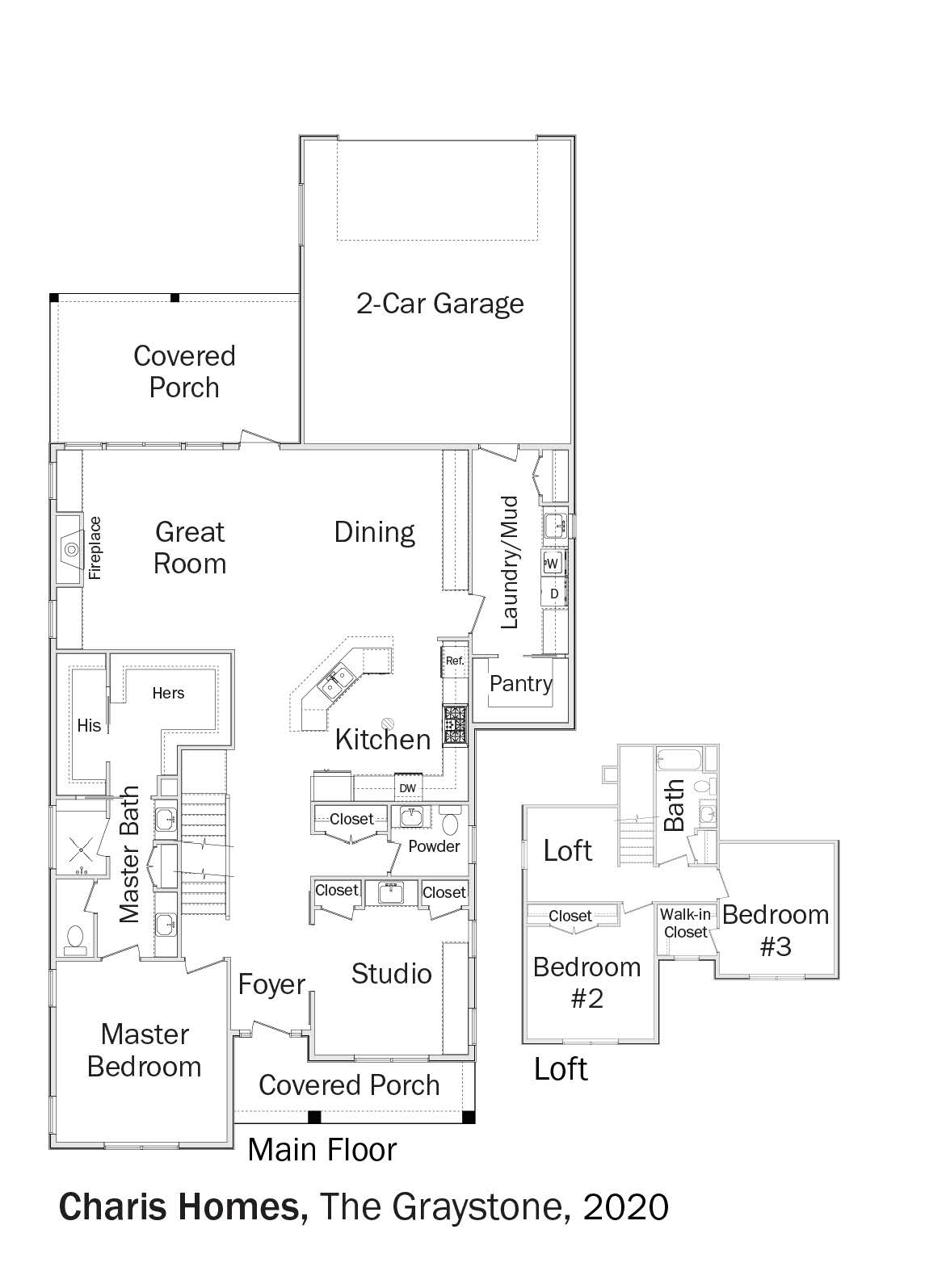Conditioned Square Footage
4,579 sqft
Number of Bedrooms
3 Beds
Number of Bathrooms
2.0 Baths
Number of Floors Above Grade
2 Floors Above Grade
Home Type
Custom
Climate Zone Temperature
Cold
Climate Zone Humidity
Humid
With PV
HERS Index with PV
46HERS (PV)
Average Monthly Energy Bill PV
$150Average Monthly Energy Bill (PV)
Annual Energy Cost Savings with PV
$1,650Annual Energy Cost Savings (PV)
30 Year Savings with PV
$77,00030 Year Savings (PV)
ZERO
HIA Year
HIA Status
Winner
HIA Category
Housing Innovation Award
Learn More
Key Features
Key Features
Energy / Heat recovery ventilator High-performance wall with continuous insulation Insulated concrete form (ICF) walls and/or foundation ACH 50 < 2.5 or CFM50/SF of enclosure ≤ 0.25 Central Manifold Plumbing Design
Additional Details
Additional Details
> 3000 ft²
See the Poster
Testimonials
Video Testimonial
Home owner (or occupant) TestimonyYou will be getting a home with a healthful environment that has a comprehensive package of measures to minimize dangerous pollutants, provide continuous fresh air, and effectively filter the air you breath.Testimony CitationCharis Homes


