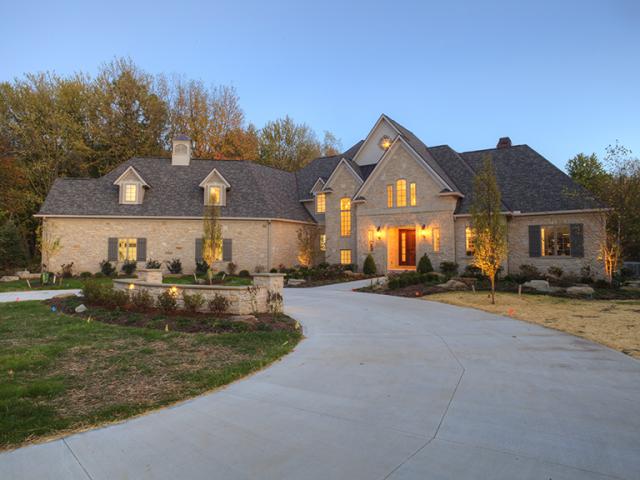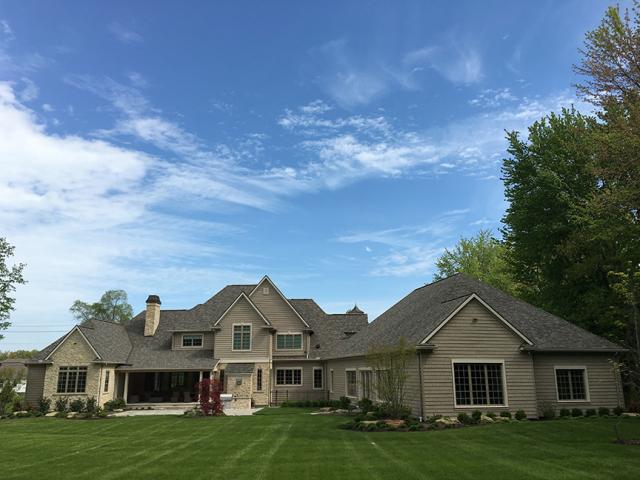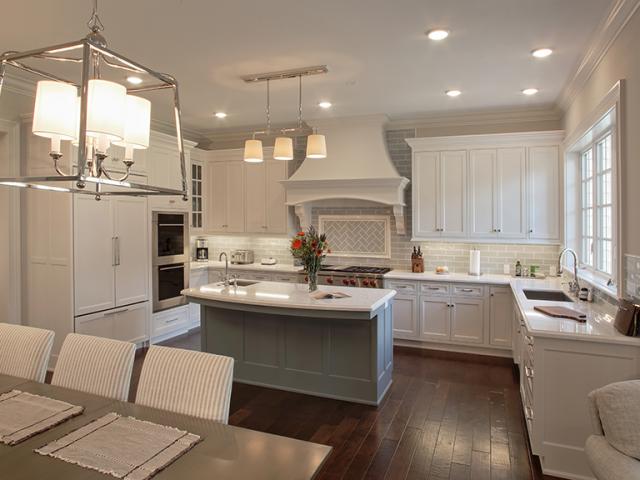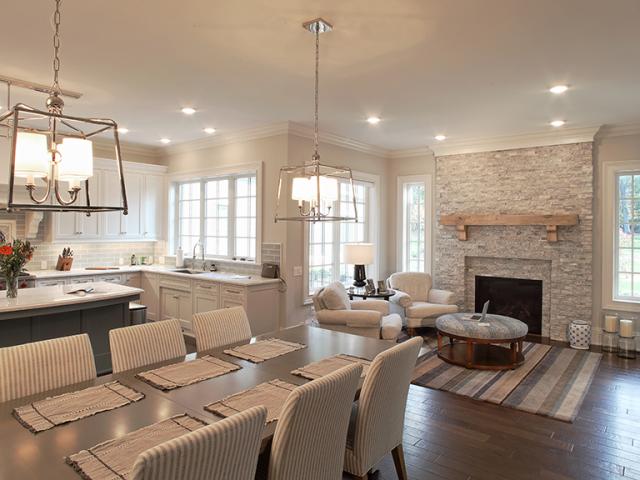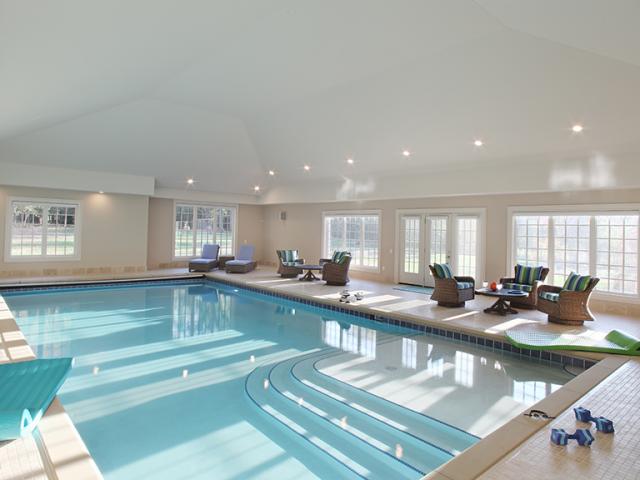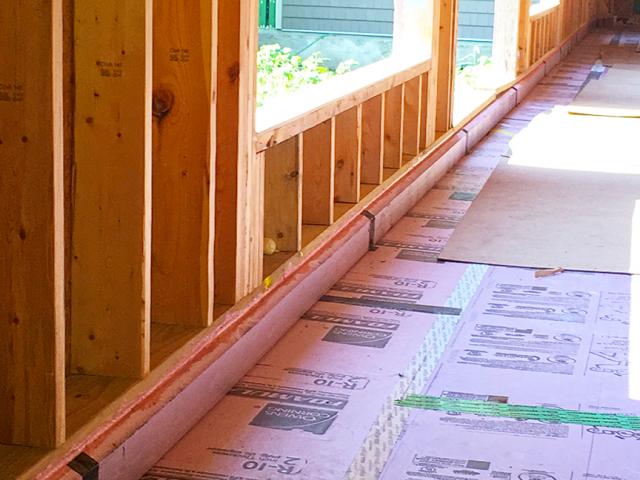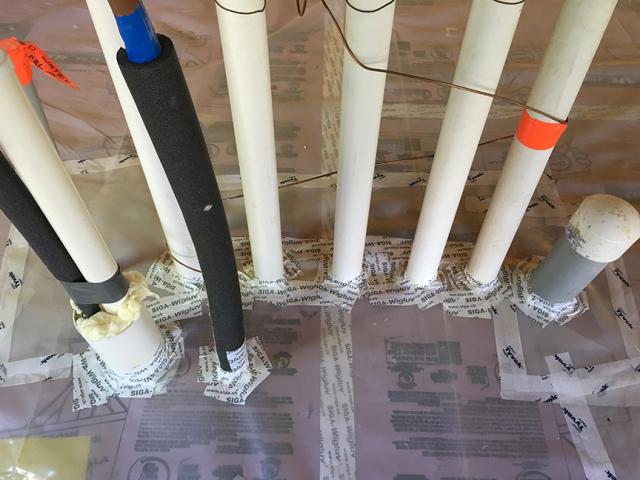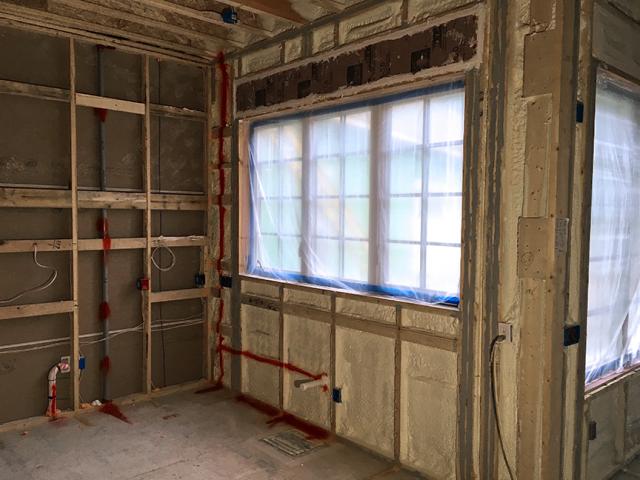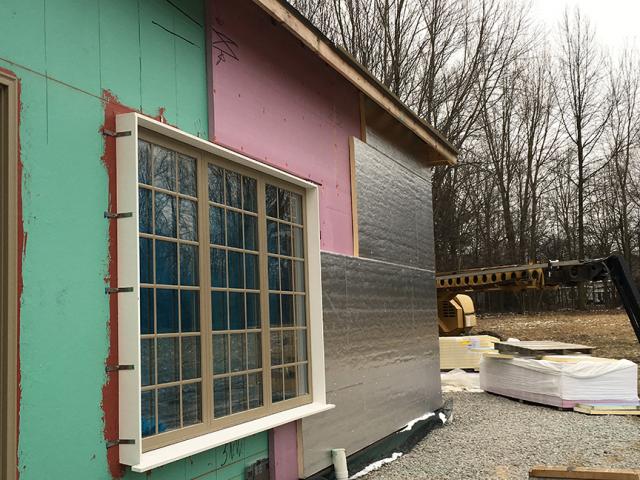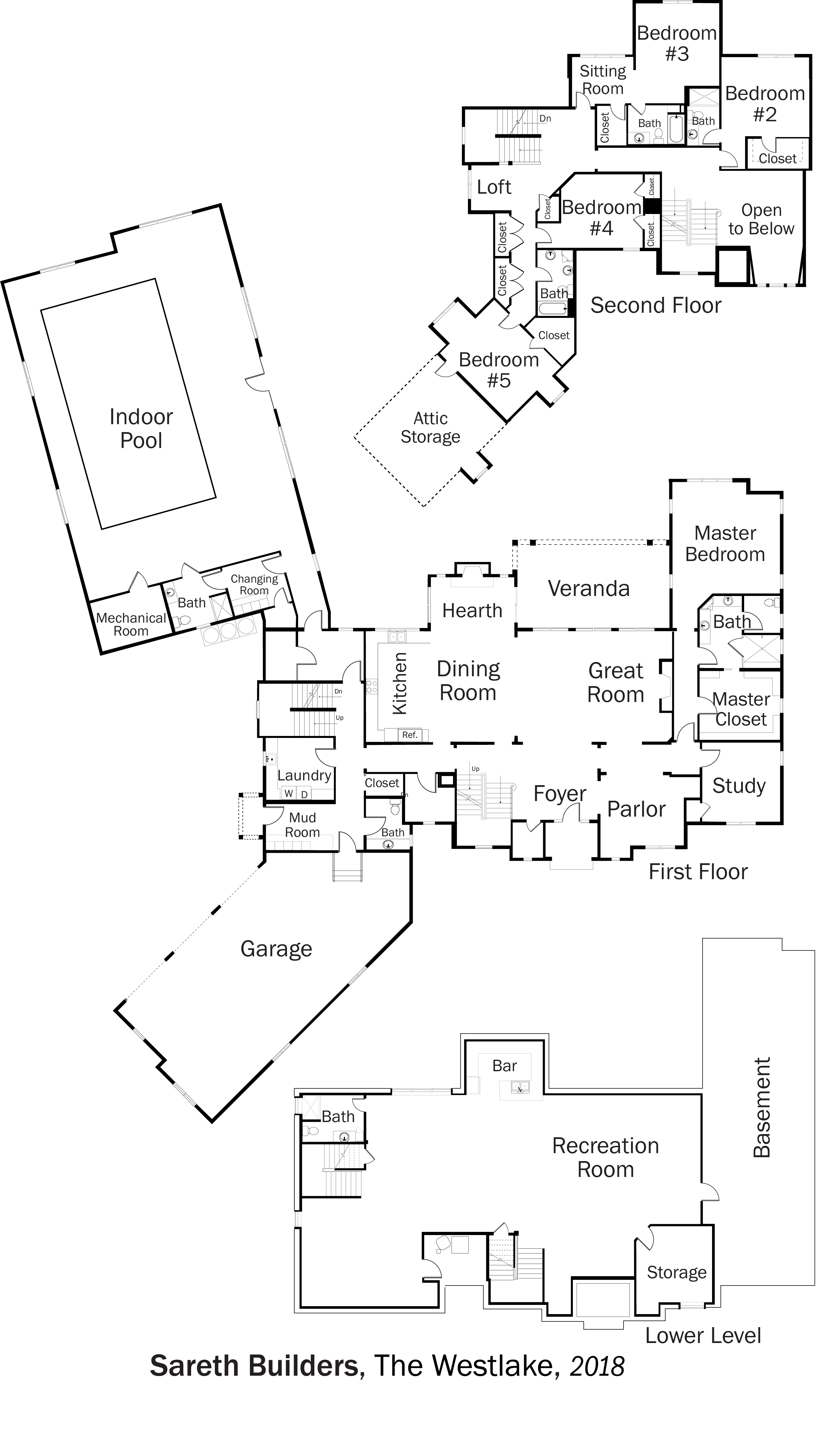Conditioned Square Footage
9,956 sqft
Number of Bedrooms
5 Beds
Number of Bathrooms
7.0 Baths
Number of Floors Above Grade
2 Floors Above Grade
Home Type
Custom
Climate Zone Temperature
Cold
Climate Zone Humidity
Humid
With PV
HERS Index with PV
37HERS (PV)
Average Monthly Energy Bill PV
$240Average Monthly Energy Bill (PV)
Annual Energy Cost Savings with PV
$2,200Annual Energy Cost Savings (PV)
30 Year Savings with PV
$107,70030 Year Savings (PV)
ZERO
HIA Year
HIA Status
Honorable Mention
Learn More
Key Features
Key Features
Energy / Heat recovery ventilator Electric Vehicle Charger Installed or Wired for Charger High-performance wall with continuous insulation Raised-heel trusses Triple-pane windows ACH 50 < 2.5 or CFM50/SF of enclosure ≤ 0.25 Hot Water Recirculation Pump
Additional Details
Additional Details
Basement
Testimonials
Video Testimonial
Home owner (or occupant) TestimonyWhen we visit other people's homes and return to ours, we greatly appreciate the quality and feel we experience here. … I love waking up in my new house. Our new home is twice the size of our prior house and the natural gas bill is less than half.Testimony CitationHomeowners


