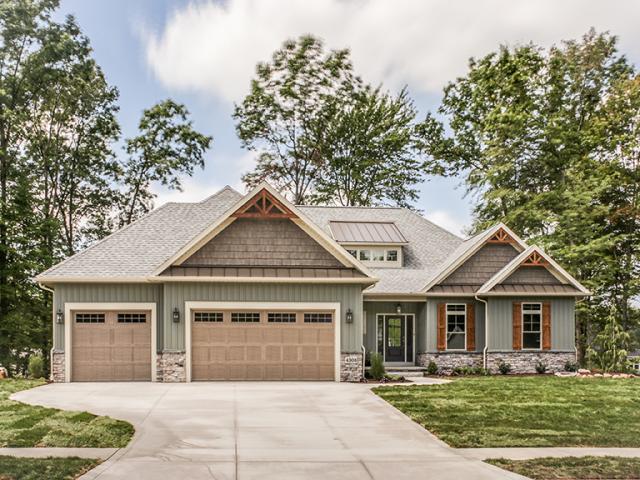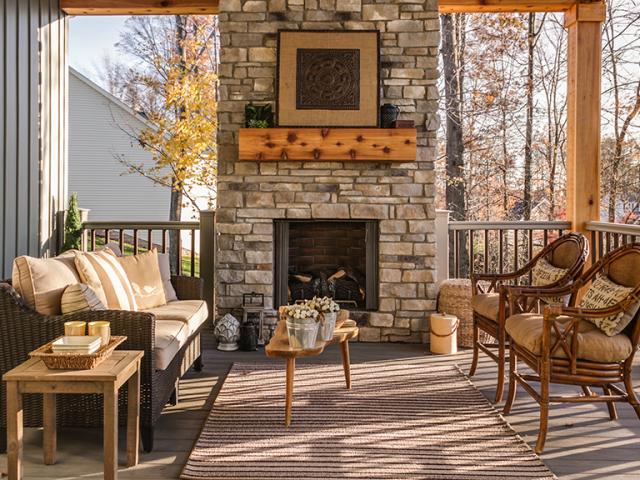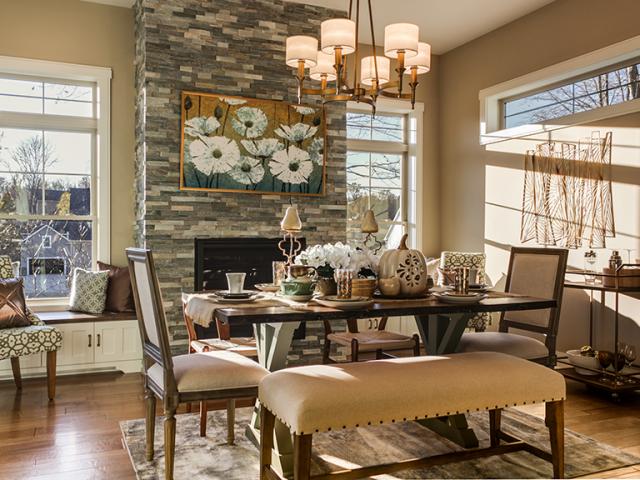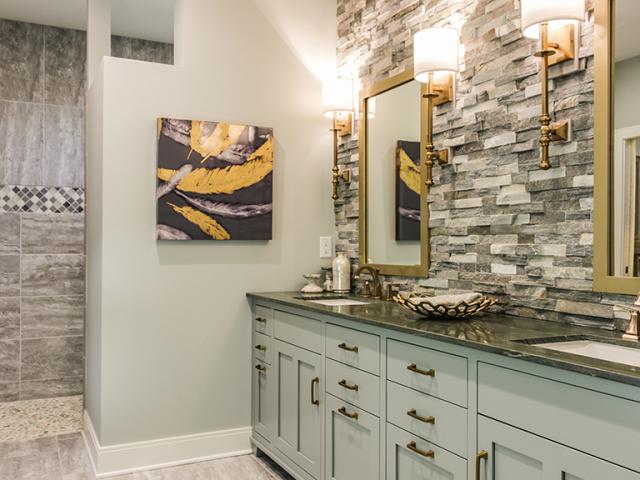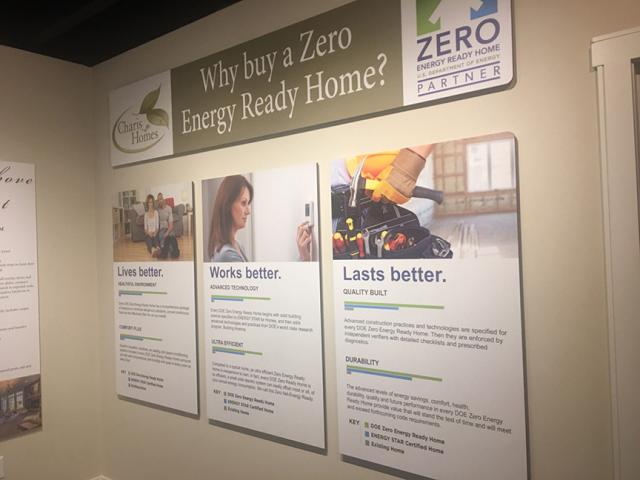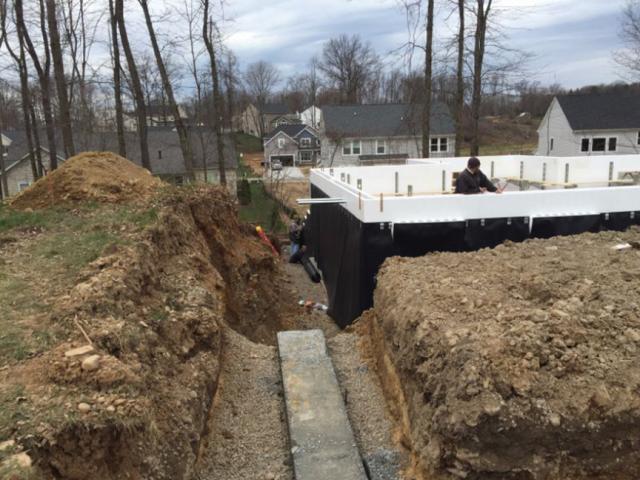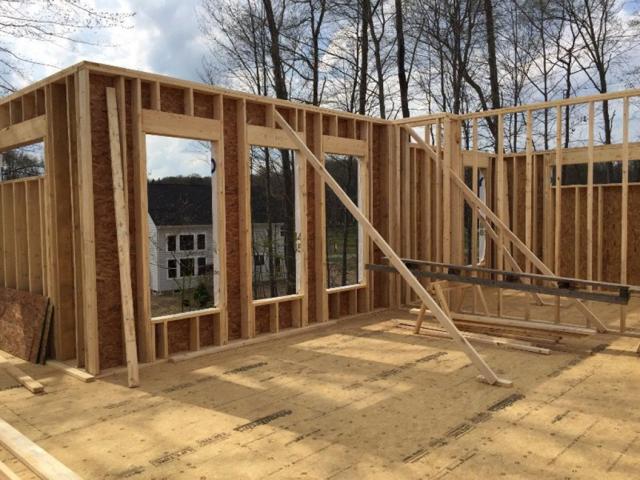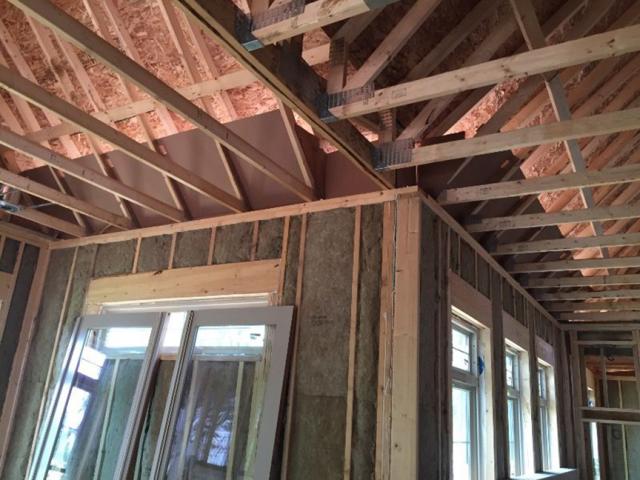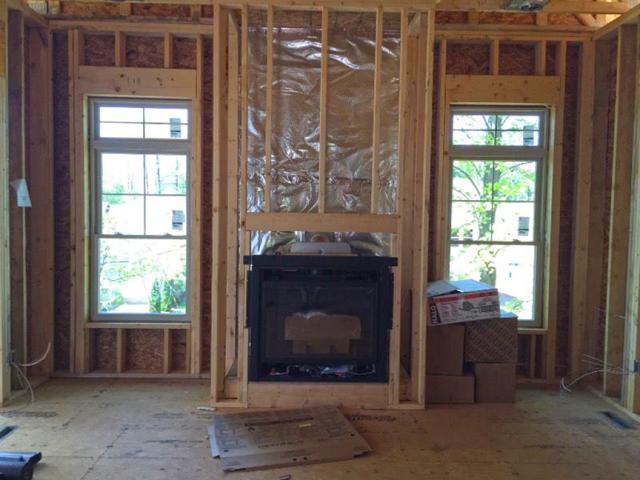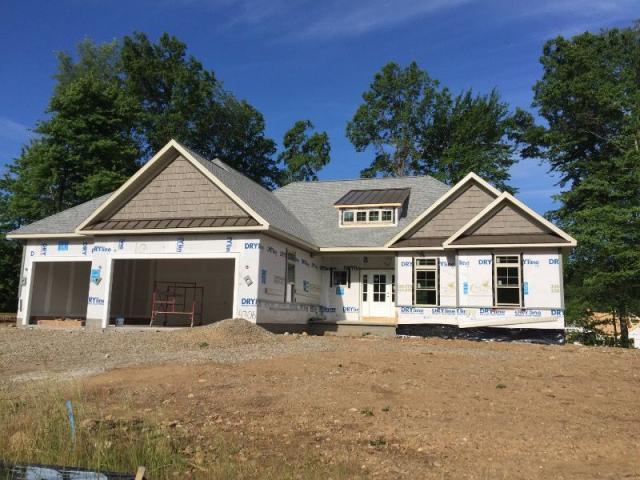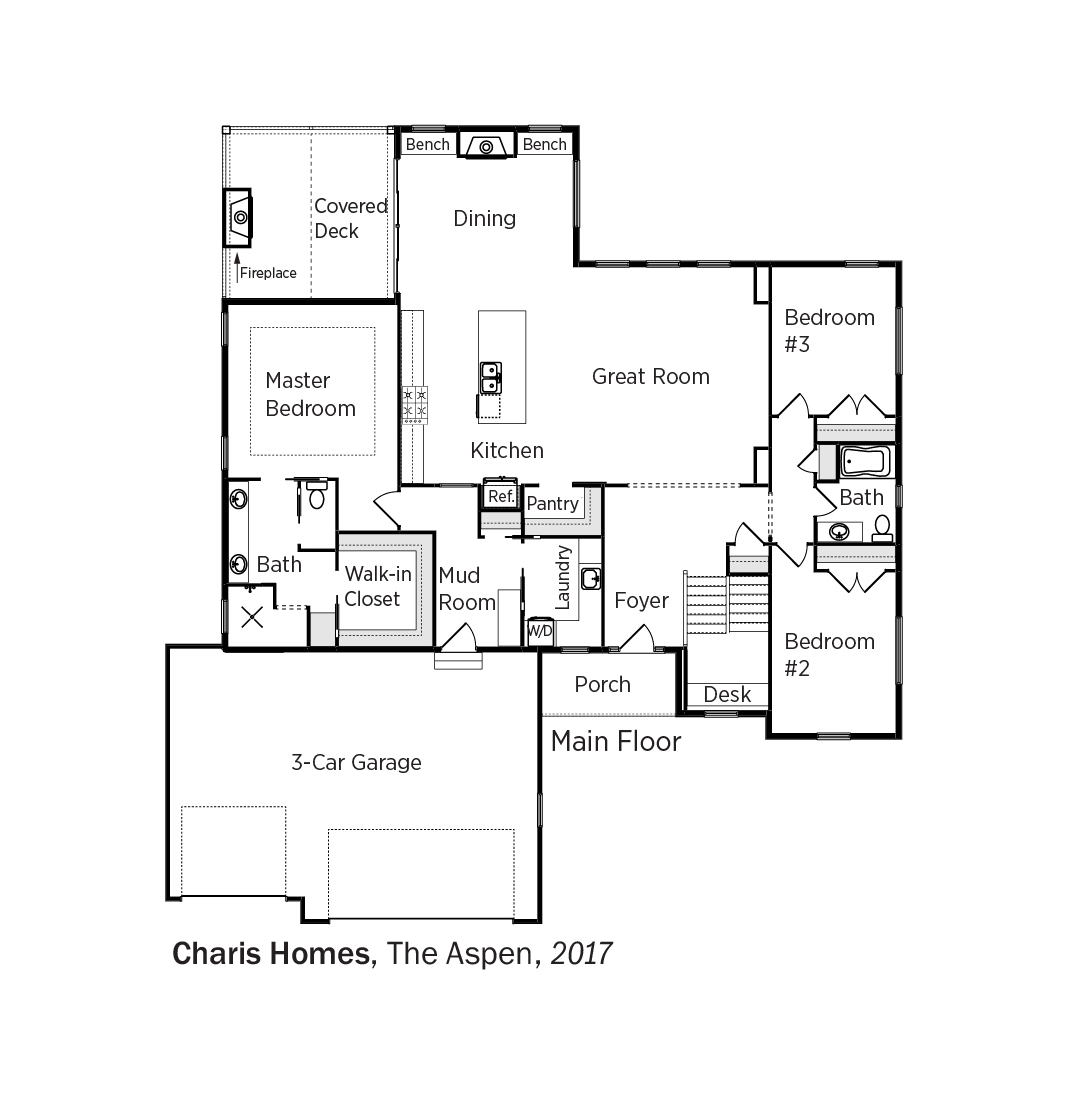Conditioned Square Footage
4,734 sqft
Number of Bedrooms
3 Beds
Number of Bathrooms
2.0 Baths
Number of Floors Above Grade
1 Floor Above Grade
Home Type
Custom
Climate Zone Temperature
Cold
Climate Zone Humidity
Humid
With PV
HERS Index with PV
36HERS (PV)
Average Monthly Energy Bill PV
$170Average Monthly Energy Bill (PV)
Annual Energy Cost Savings with PV
$1,200Annual Energy Cost Savings (PV)
30 Year Savings with PV
$60,00030 Year Savings (PV)
ZERO
HIA Year
HIA Status
Winner
HIA Category
Housing Innovation Award
Learn More
Key Features
Key Features
High-performance wall with continuous insulation Insulated concrete form (ICF) walls and/or foundation ACH 50 < 2.5 or CFM50/SF of enclosure ≤ 0.25
Additional Details
Additional Details
Basement
See the Poster
Testimonials
Video Testimonial
Home owner (or occupant) TestimonyWhat we like about the DOE ZERH program is the ability to differentiate our company from our competition. The biggest reward for us [is] … the satisfaction of the homeowner living in a healthier, more efficient home. The extra cost of building to the DOE ZERH standards has been offset by the leads and traffic generated by the DOE ZERH designation this home has obtained.Testimony CitationGlenna Wilson, builder, Charis Homes


