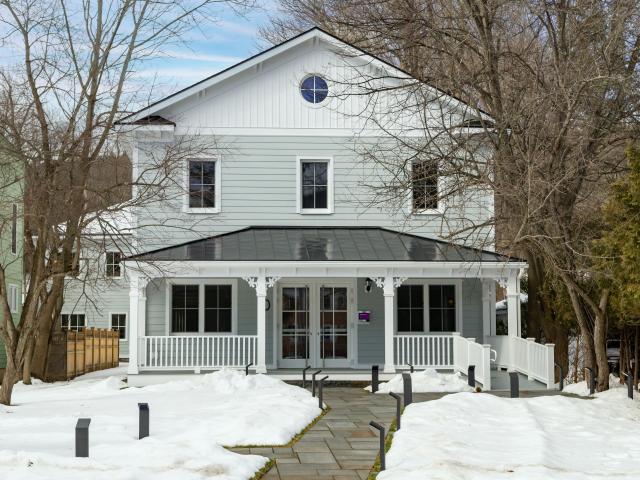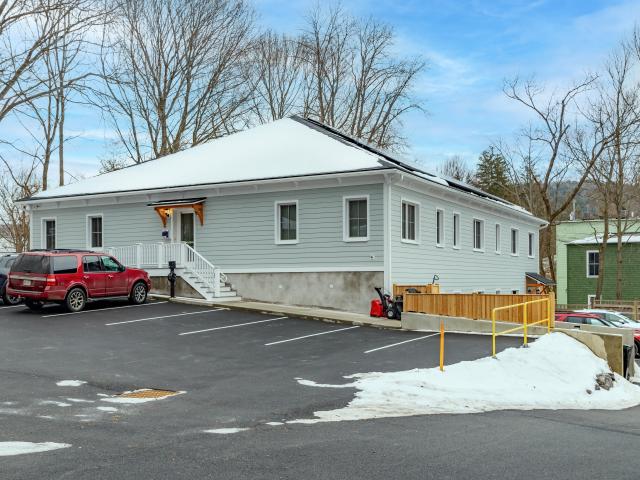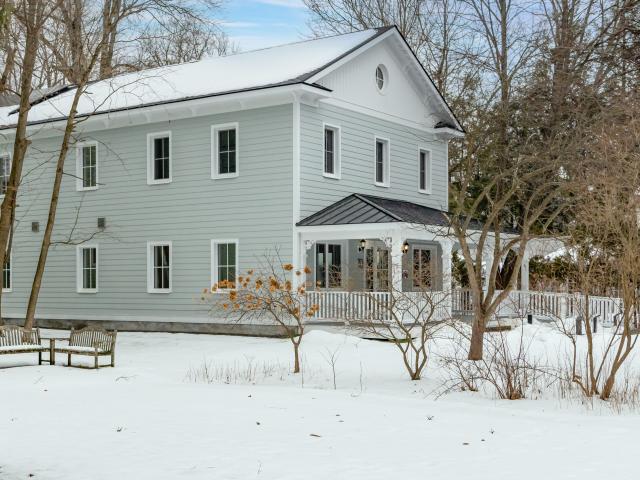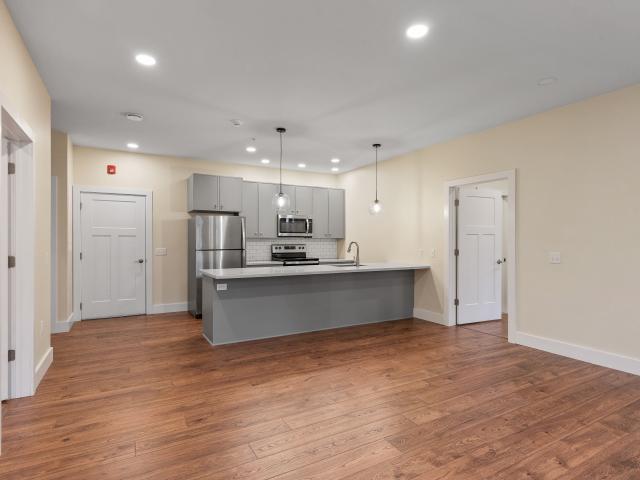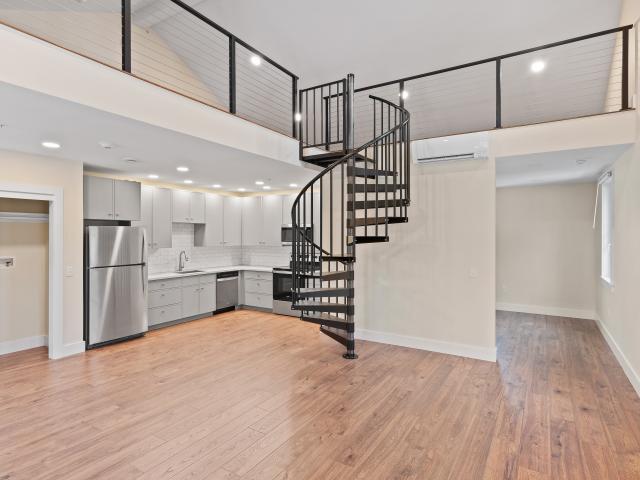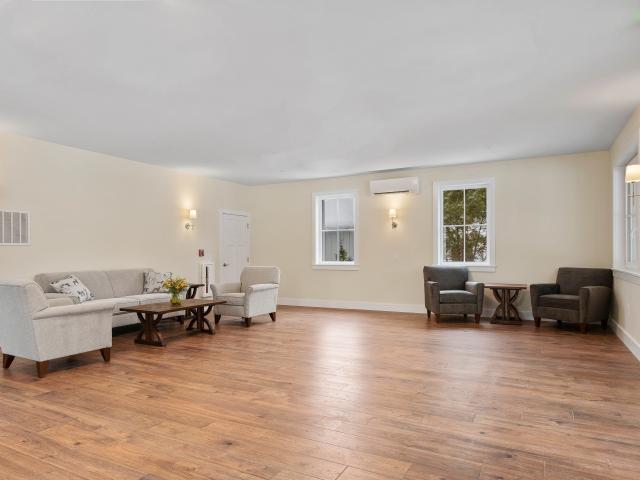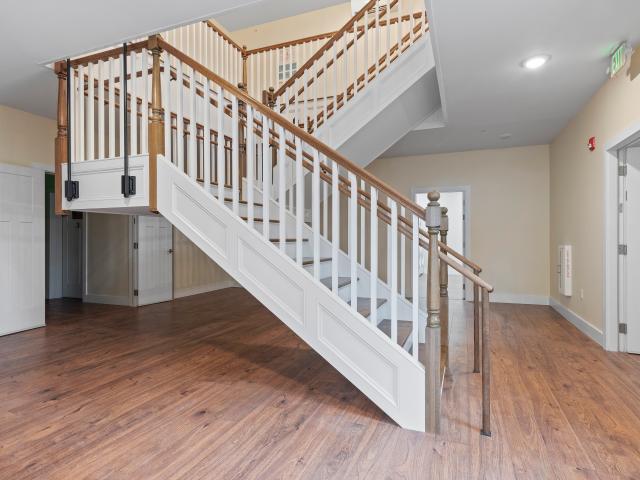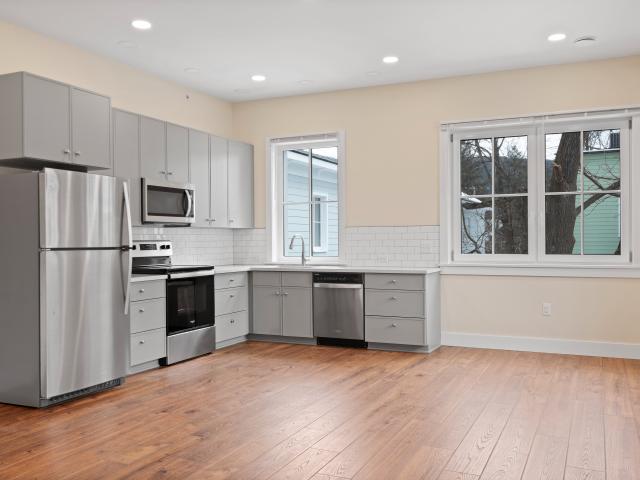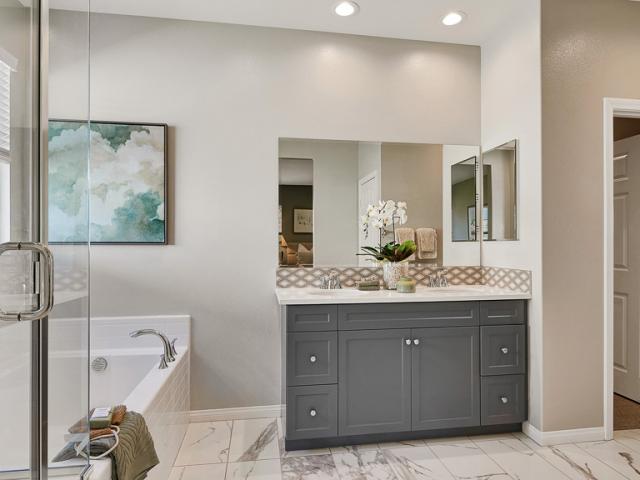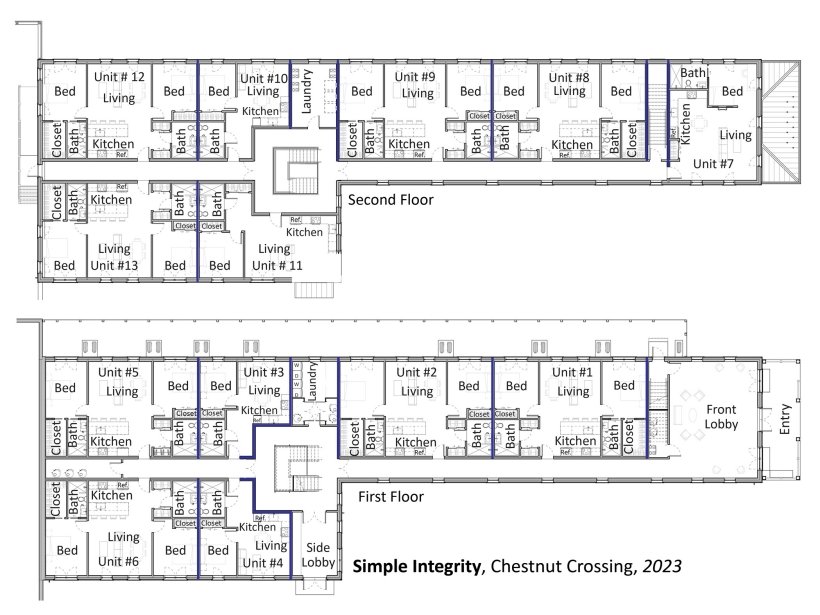Conditioned Square Footage
1,051 sqft
Number of Bedrooms
2 Beds
Number of Bathrooms
1.0 Bath
Number of Floors Above Grade
1 Floor Above Grade
Home Type
Multifamily
Climate Zone Temperature
Cold
Climate Zone Humidity
Humid
With PV
HERS Index with PV
0HERS (PV)
Average Monthly Energy Bill PV
$0Average Monthly Energy Bill (PV)
Annual Energy Cost Savings with PV
$990Annual Energy Cost Savings (PV)
30 Year Savings with PV
$41,30030 Year Savings (PV)
ZERO
HIA Year
HIA Status
Winner
HIA Category
Housing Innovation Award
Learn More
Key Features
Key Features
All-electric home Cold-climate heat pump Compact (core) plumbing design Energy / Heat recovery ventilator Electric Vehicle Charger Installed or Wired for Charger Heat pump water heater High-performance wall with continuous insulation Photovoltaics Raised-heel trusses Triple-pane windows ACH 50 < 2.5 or CFM50/SF of enclosure ≤ 0.25
Additional Details
Additional Details
Whole Complex: 13 units, 16436 ft², 2 floors
See the Poster
Testimonials
Home owner (or occupant) TestimonyUsing common materials is a key factor in a successful project. The air seal was [coated OSB] sheathing with seams taped; it’s available at most lumberyards and crews have plenty of install experience. A simple box shape makes transitions between air-sealing materials simple. Blown-in cellulose is one of the simplest and most effective ways to insulate a ceiling. One heat pump in each apartment provides simple temperature control.Testimony CitationSimple Integrity Builders


