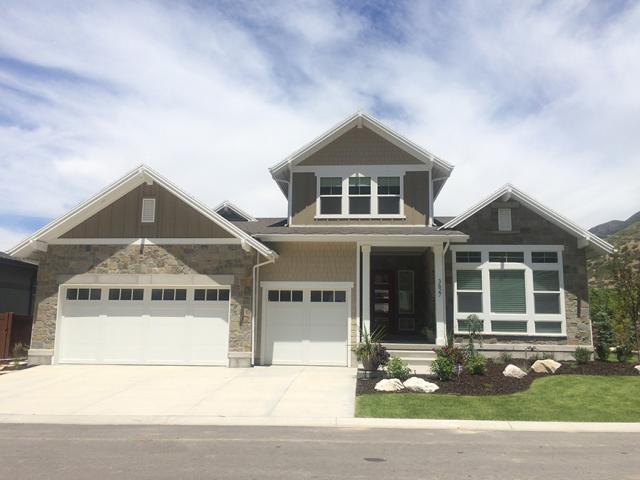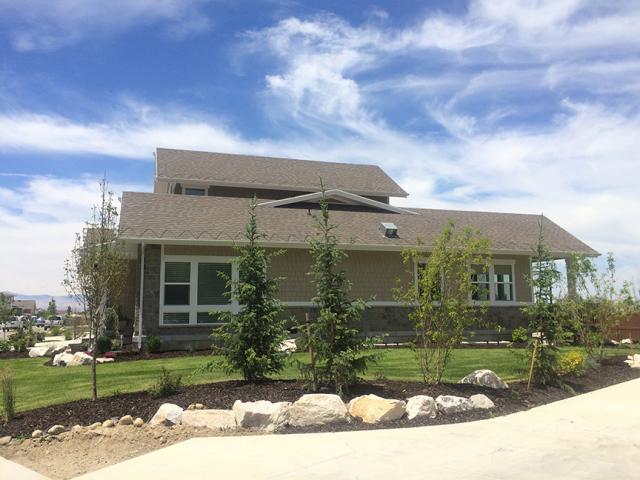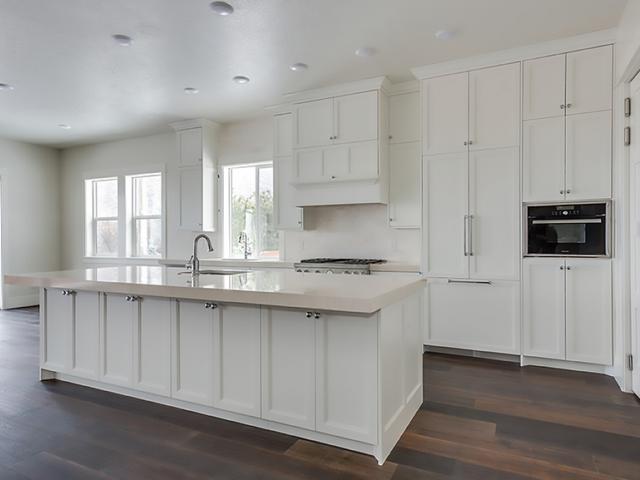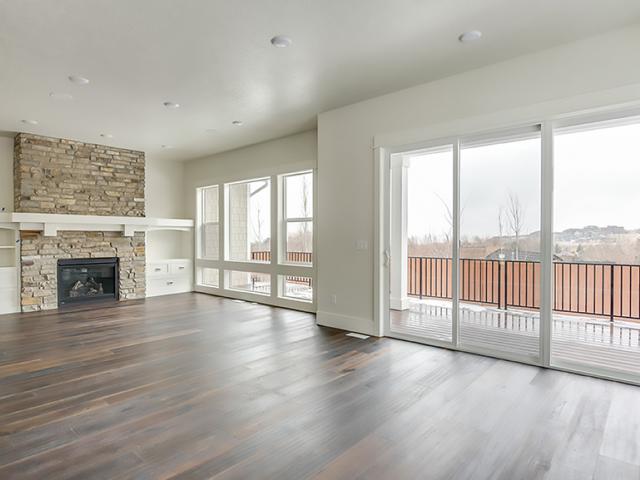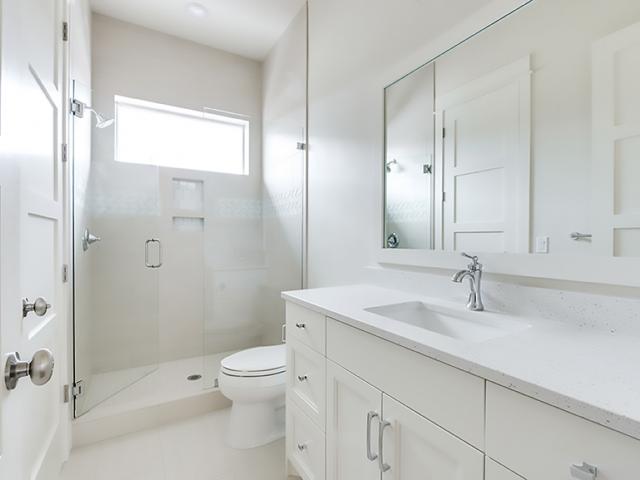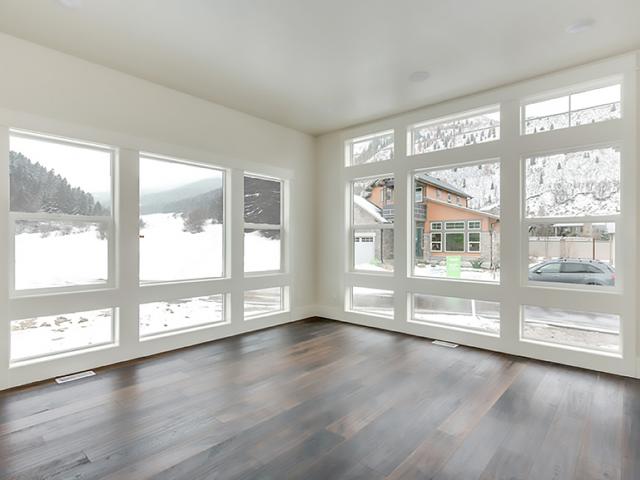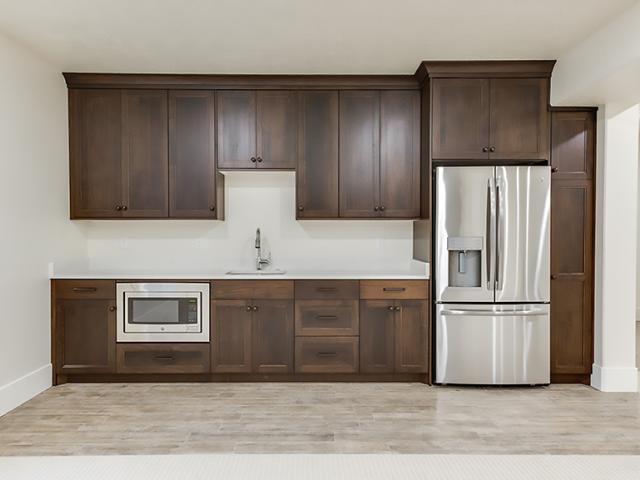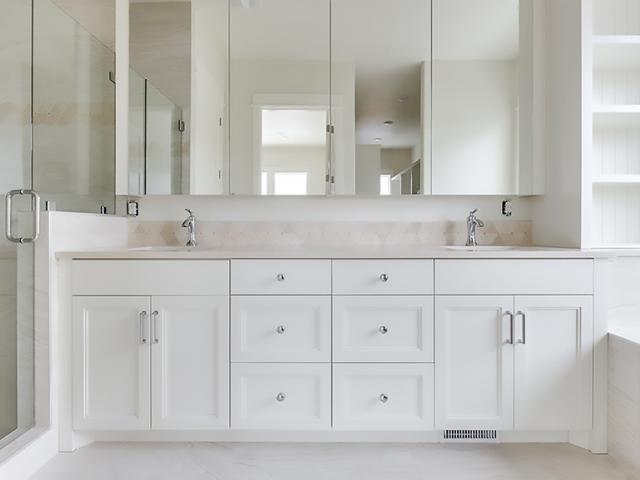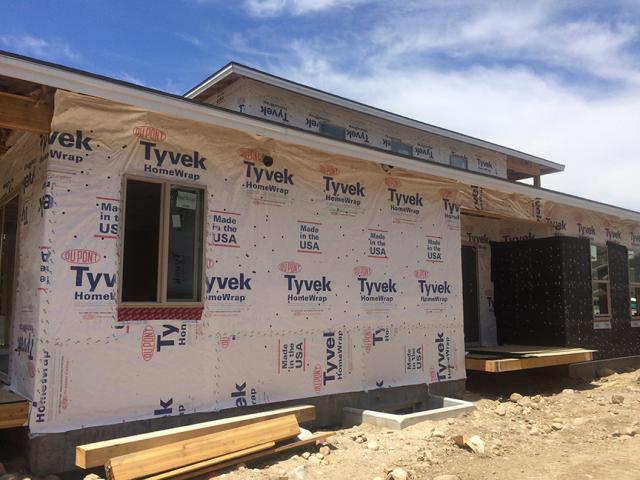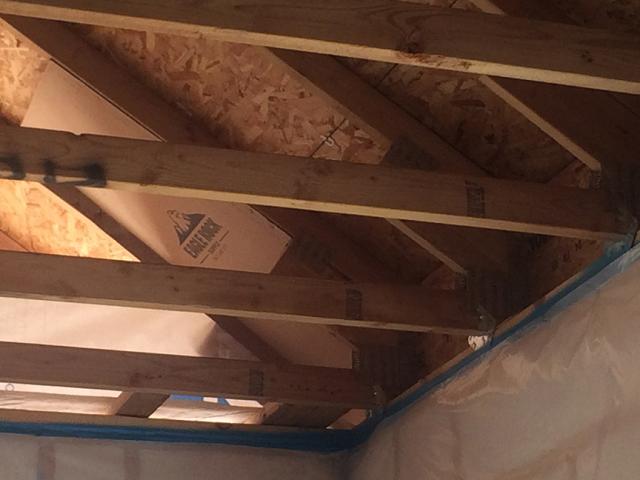Built By
Garbett Construction Inc
The Elizabeth Plan
Project Address
Salt Lake City, UT
Conditioned Square Footage
5,211 sqft
Number of Bedrooms
4 Beds
Number of Bathrooms
3.0 Baths
Number of Floors Above Grade
2 Floors Above Grade
Home Type
Production
Climate Zone Temperature
Cold
Climate Zone Humidity
Dry
Without PV
HERS Index
50HERS
Average Monthly Energy Bill
$140Average Monthly Energy Bill
Annual Energy Cost Savings
$1,200Annual Energy Cost Savings
30 Year Savings
$61,00030 Year Savings
ZERO
HIA Year
HIA Status
Winner
HIA Category
Housing Innovation Award
Learn More
Key Features
Key Features
Energy / Heat recovery ventilator Raised-heel trusses ACH 50 < 2.5 or CFM50/SF of enclosure ≤ 0.25 Hot Water Recirculation Pump
Additional Details
Additional Details
5B Cold Climate, Basement
See the Poster
Testimonials
Video Testimonial
Home owner (or occupant) TestimonyWe certify every home so it is important everyone on the construction team understands their part in building a high-performance home. This is crucial for maintaining quality construction. The biggest reward is the satisfaction of selling an amazing home and the excitement of our buyers when they let us know how much they enjoy their homes, how comfortable they are, and how low their energy bills are.Testimony CitationDamian Mora, energy-efficiency coordinator, Garbett Home


