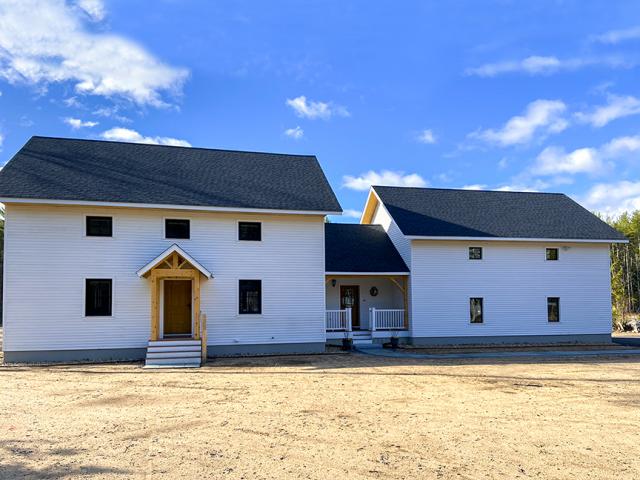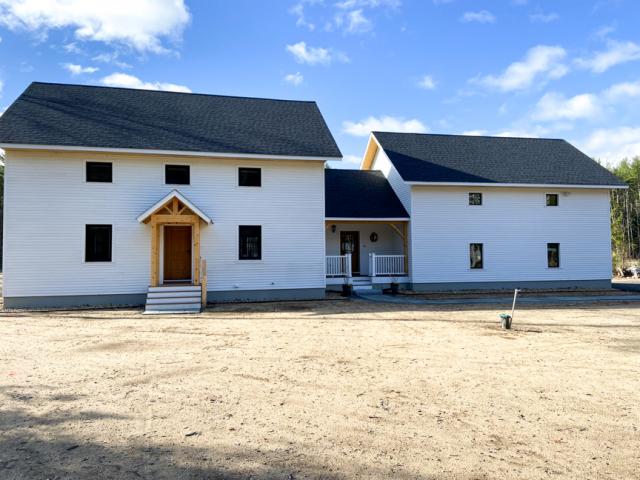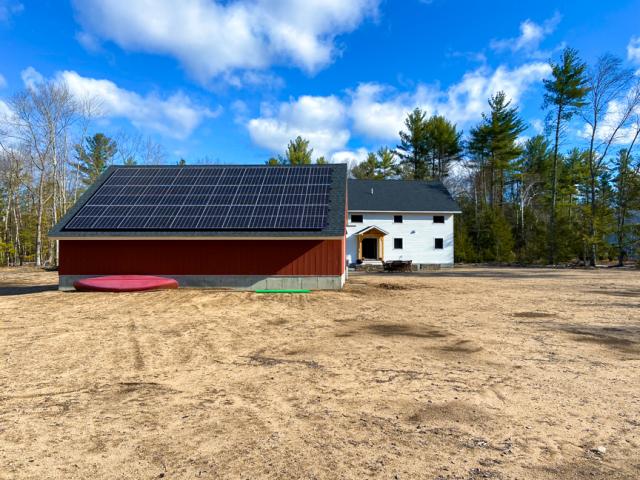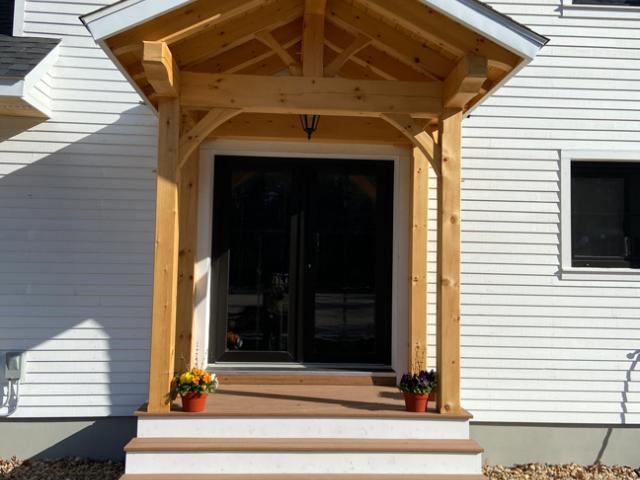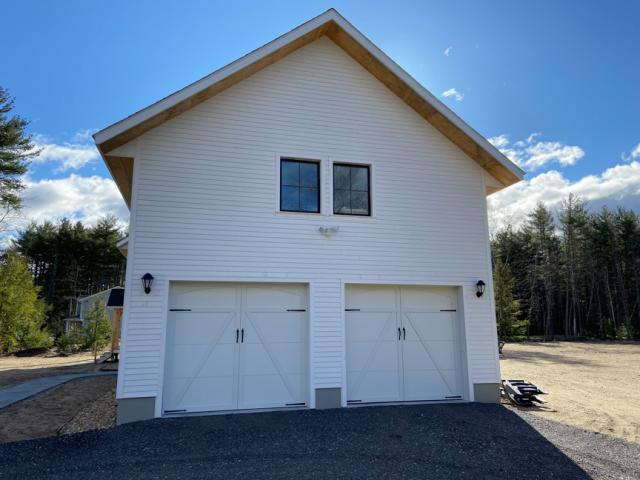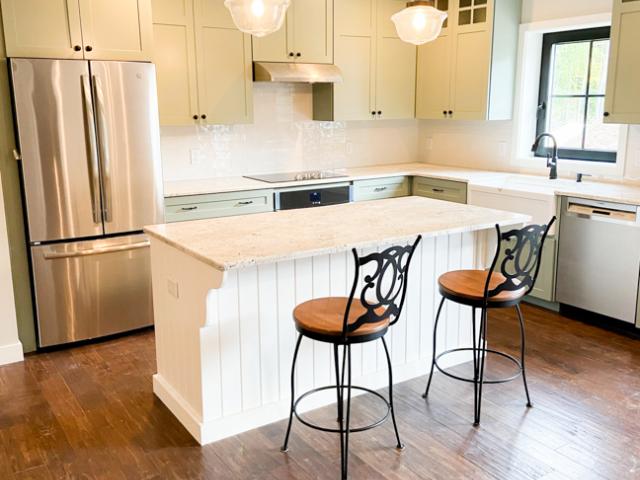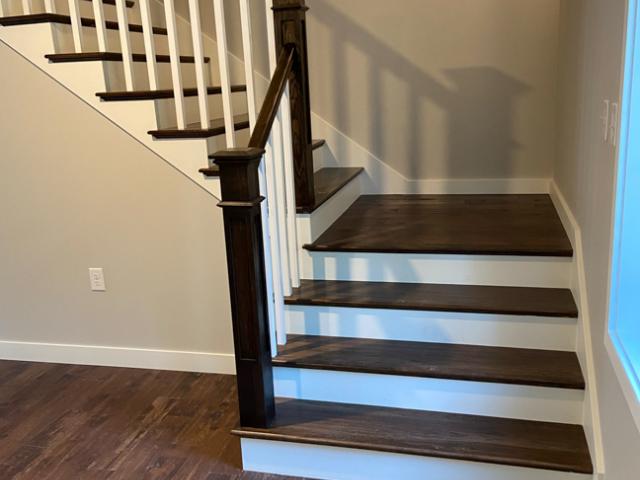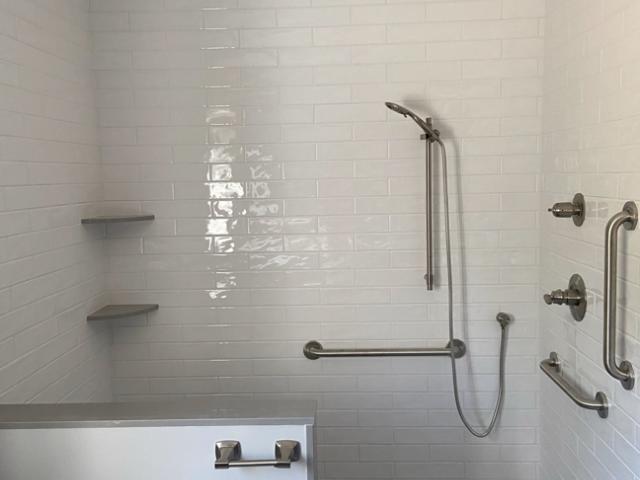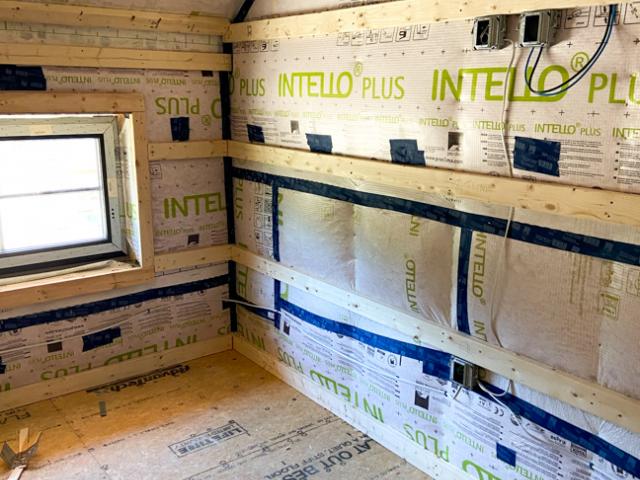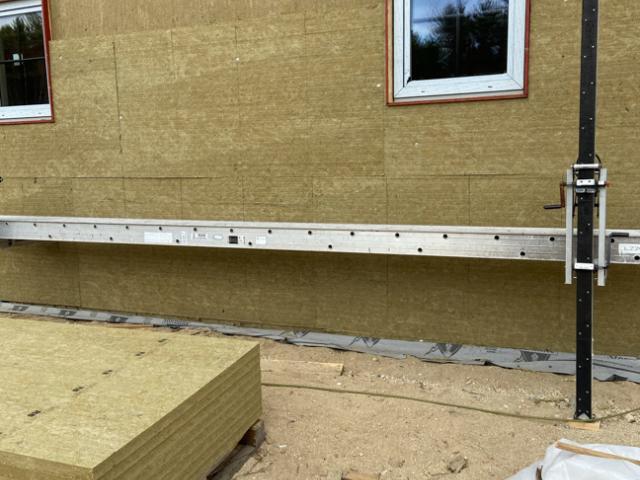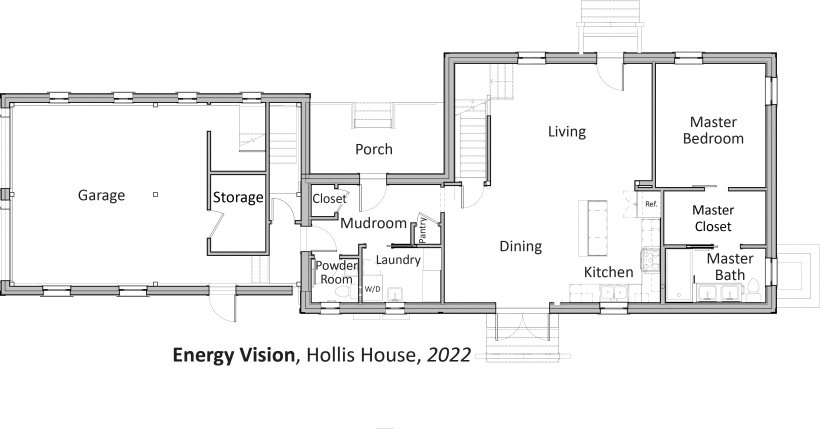Conditioned Square Footage
3,197 sqft
Number of Bedrooms
4 Beds
Number of Bathrooms
2.5 Baths
Number of Floors Above Grade
2 Floors Above Grade
Home Type
Custom
Climate Zone Temperature
Cold
Climate Zone Humidity
Humid
With PV
HERS Index with PV
-7HERS (PV)
Average Monthly Energy Bill PV
$20Average Monthly Energy Bill (PV)
Annual Energy Cost Savings with PV
$6,500Annual Energy Cost Savings (PV)
30 Year Savings with PV
$264,30030 Year Savings (PV)
ZERO
HIA Year
HIA Status
Winner
HIA Category
Housing Innovation Award
Learn More
Key Features
Key Features
All-electric home Energy / Heat recovery ventilator Heat pump water heater High-performance wall with continuous insulation Photovoltaics Raised-heel trusses Triple-pane windows ACH 50 < 2.5 or CFM50/SF of enclosure ≤ 0.25
Additional Details
Additional Details
5A Cold
See the Poster
Testimonials
Home owner (or occupant) TestimonyA lowered second-floor wall height decreased the volume of the house and reduced the size of the windows on the second floor. This reduced heating and cooling loads in the building as compared to a more traditional two-story farmhouse-style building.Testimony CitationJohn Slater, builder, Energy Vision Homes


