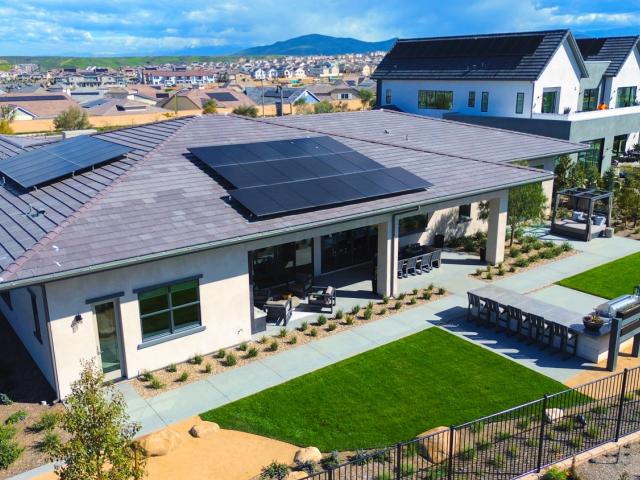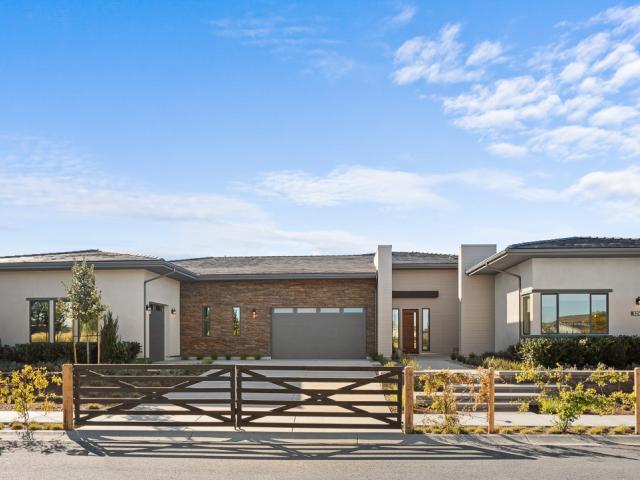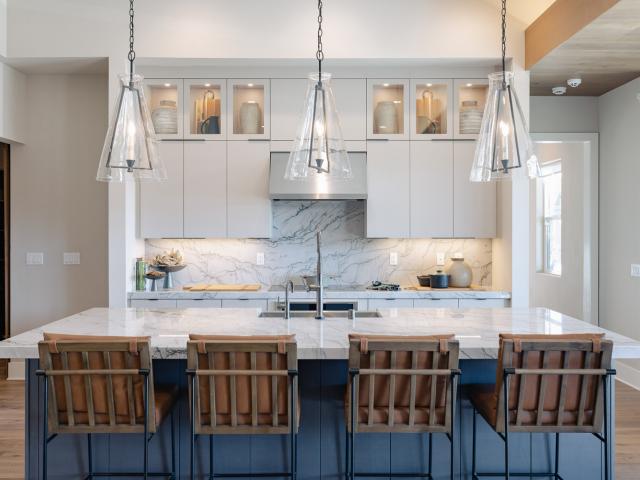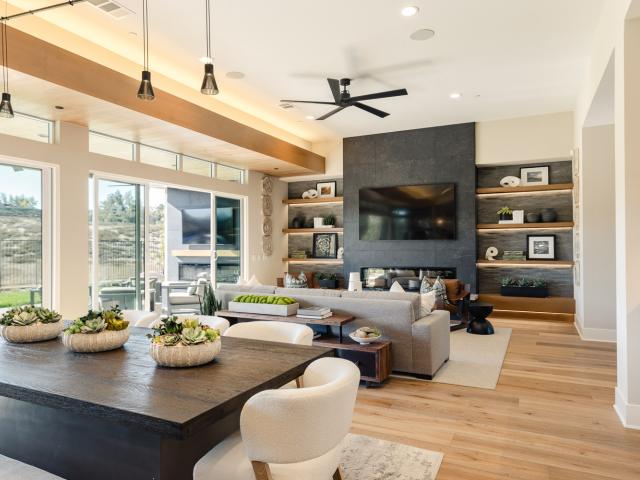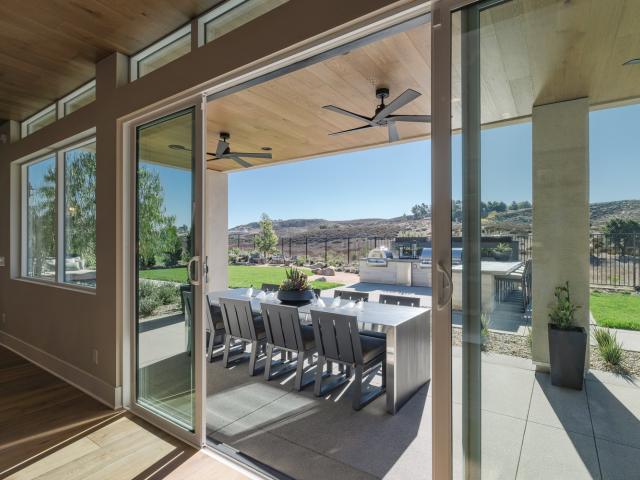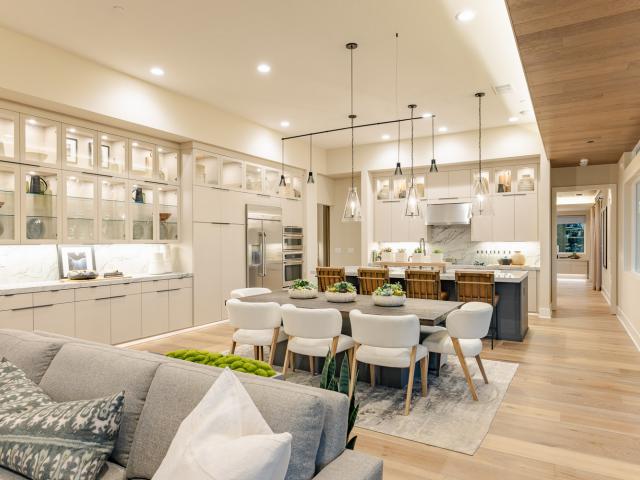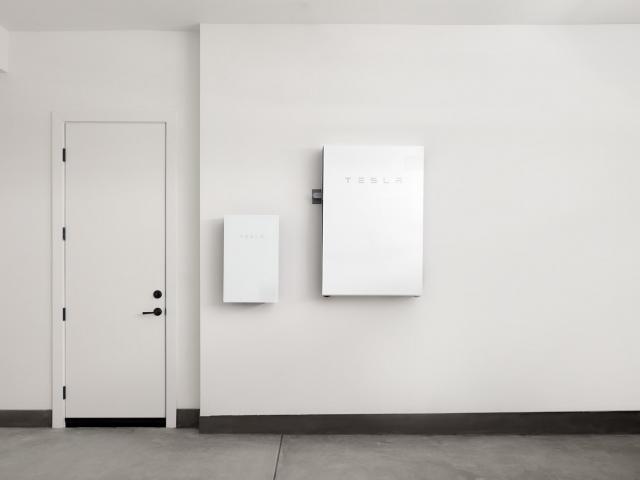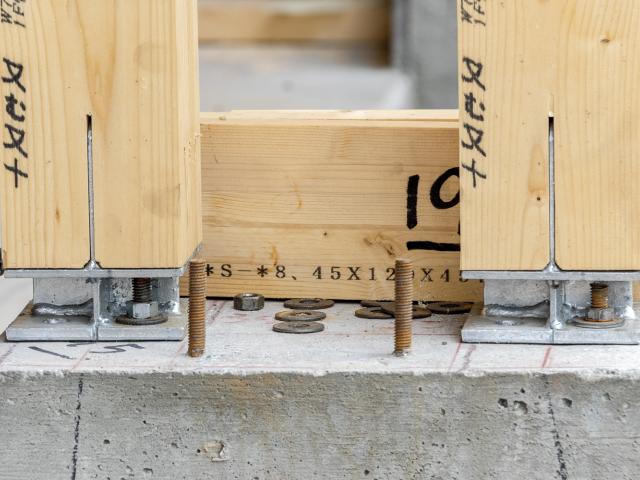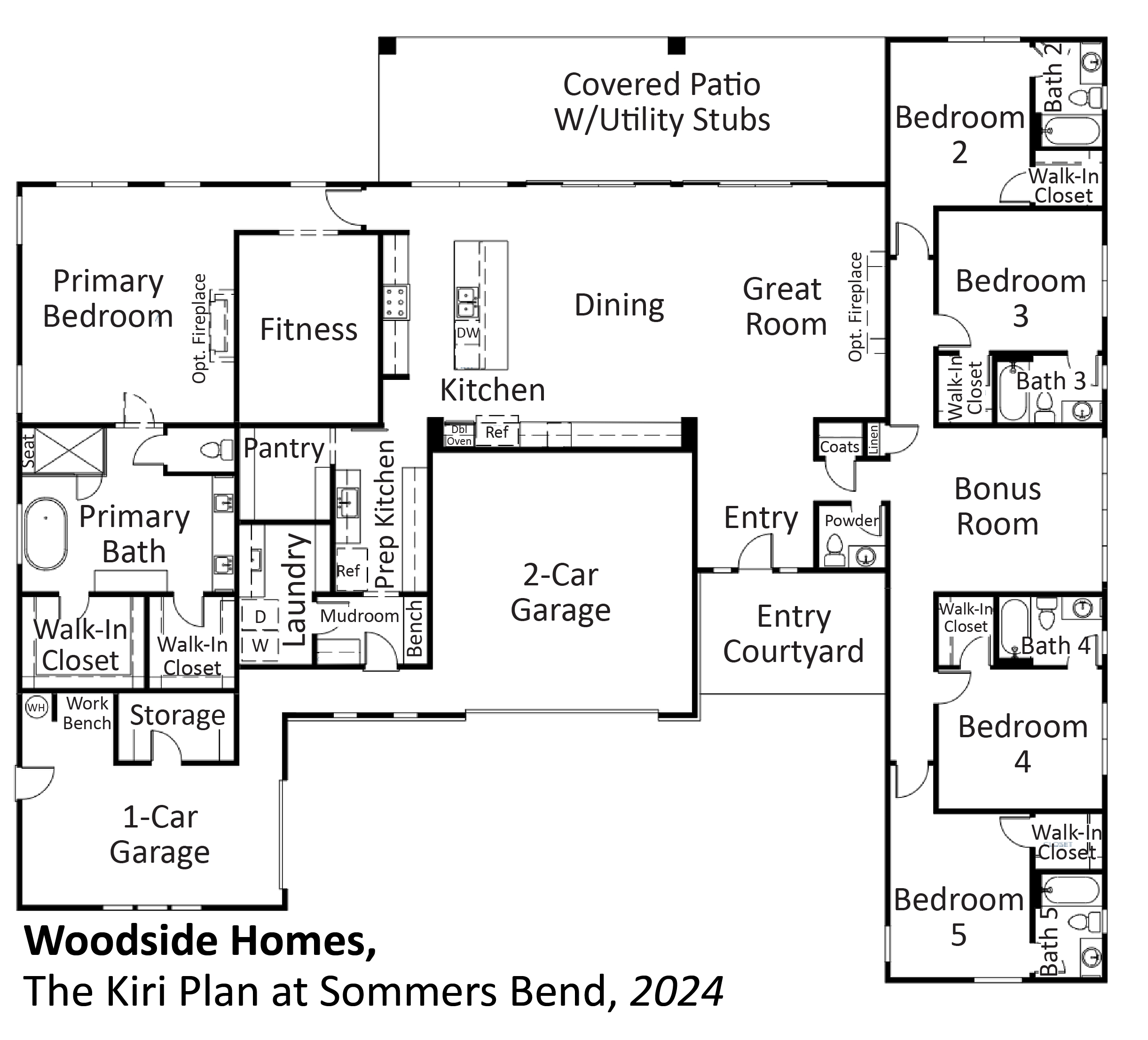The Kiri Plan at Sommers Bend
Project Address
Temecula, CA
Conditioned Square Footage
3,874 sqft
Number of Bedrooms
4 Beds
Number of Bathrooms
4.5 Baths
Number of Floors Above Grade
1 Floor Above Grade
Home Type
Production
Climate Zone Temperature
Mixed
Climate Zone Humidity
Dry
With PV
HERS Index with PV
-1HERS (PV)
Average Monthly Energy Bill PV
$0Average Monthly Energy Bill (PV)
Annual Energy Cost Savings with PV
$10,100Annual Energy Cost Savings (PV)
30 Year Savings with PV
$422,50030 Year Savings (PV)
ZERO
HIA Year
HIA Status
Winner
HIA Category
Production
Learn More
Key Features
Key Features
All-electric home Energy / Heat recovery ventilator Electric Vehicle Charger Installed or Wired for Charger Heat pump water heater High-performance wall with continuous insulation Photovoltaics Battery storage Raised-heel trusses Sensor controls for better indoor air quality Unvented insulated attic ACH 50 < 2.5 or CFM50/SF of enclosure ≤ 0.25 Hot Water Recirculation Pump
See the Poster
Testimonials
Home owner (or occupant) Testimony[During grid blackouts], this home is equipped with a resiliency package that is designed to keep the home operating at near 100% capacity, including air conditioning and hot water. The home's 12.4-kW PV solar supply was increased to maximize output and is connected to four… batteries rated at 13.5 kW each. [During a] grid power outage the system will continue running for up to 6 days with no interruption of service.Testimony CitationWoodside Homes
Additional Media
Virtual Tour
Virtual Tour



