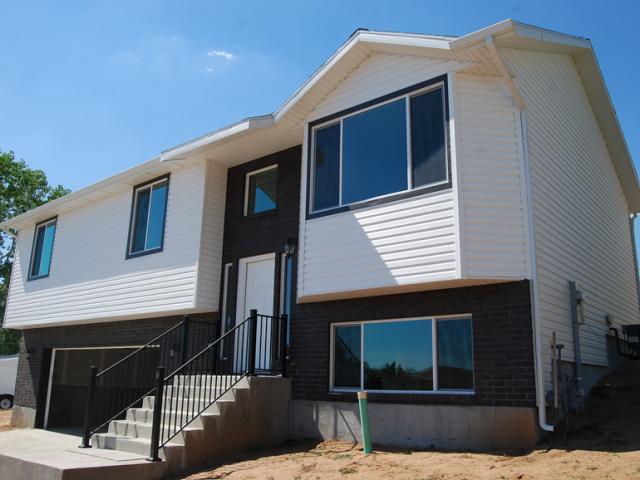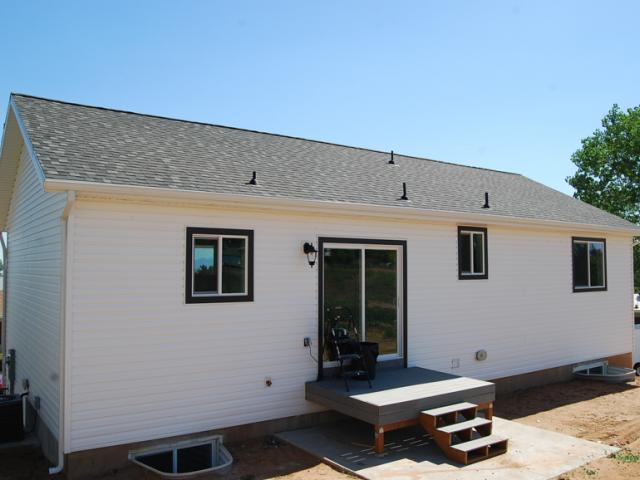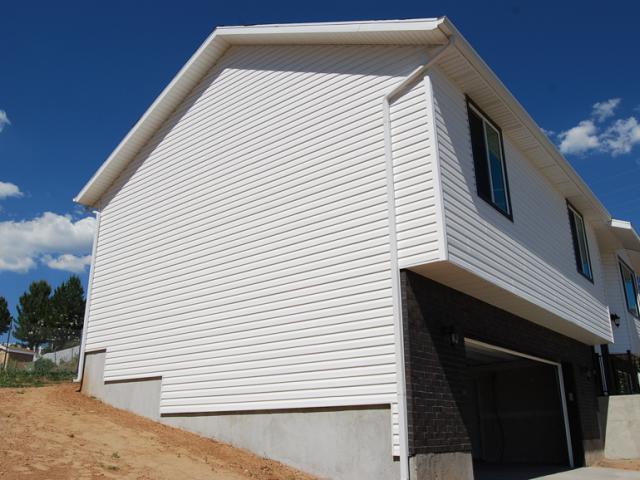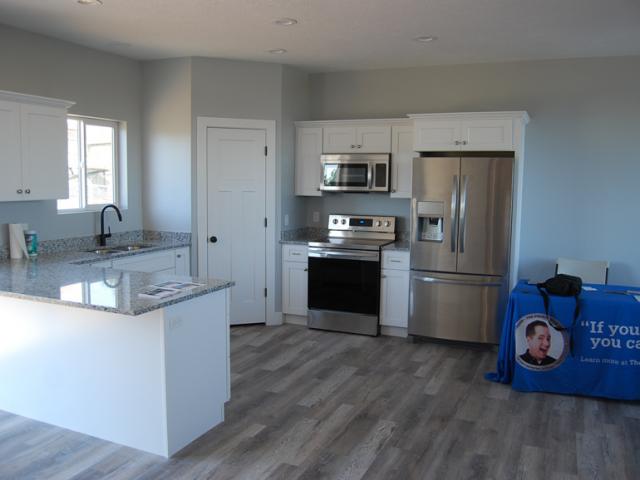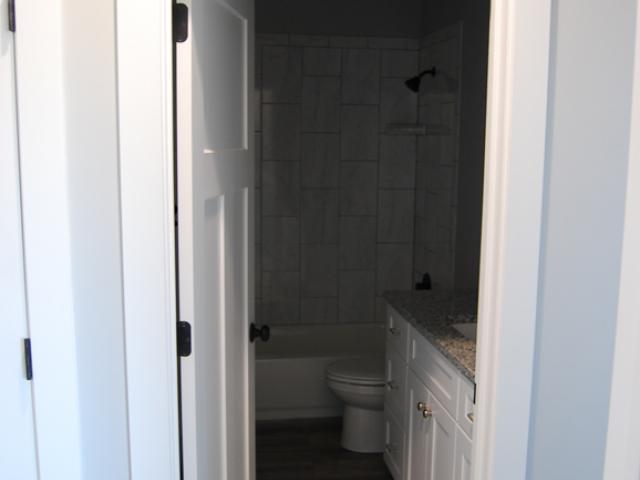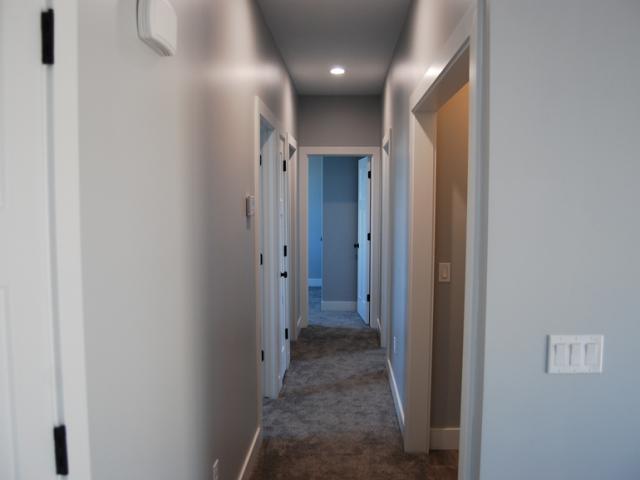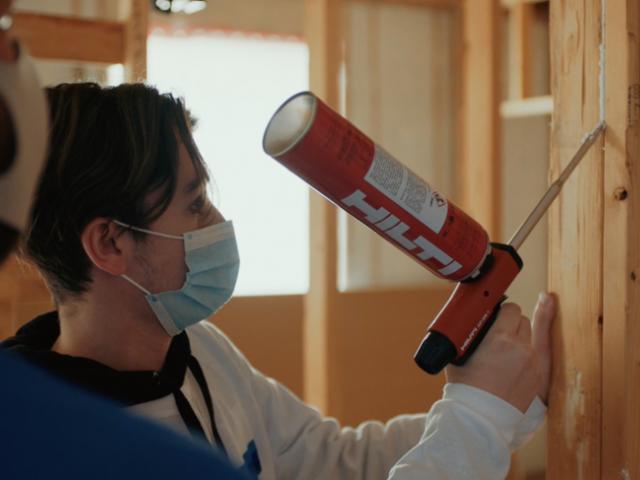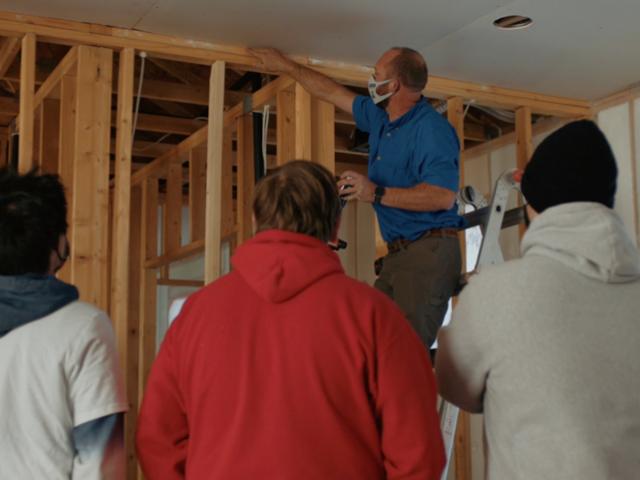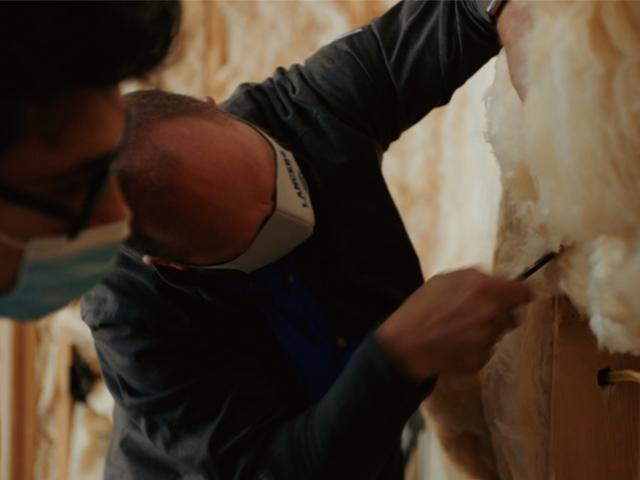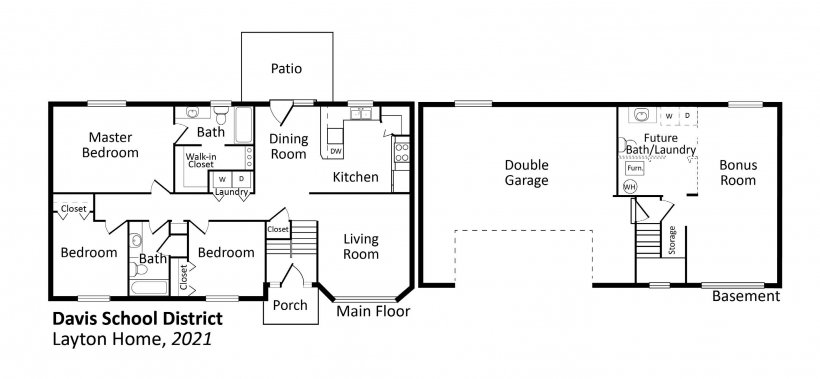Conditioned Square Footage
1,796 sqft
Number of Bedrooms
4 Beds
Number of Bathrooms
3.0 Baths
Number of Floors Above Grade
1 Floor Above Grade
Home Type
Affordable
Climate Zone Temperature
Cold
Climate Zone Humidity
Dry
With PV
HERS Index with PV
46HERS (PV)
Average Monthly Energy Bill PV
$50Average Monthly Energy Bill (PV)
Annual Energy Cost Savings with PV
$250Annual Energy Cost Savings (PV)
30 Year Savings with PV
$12,60030 Year Savings (PV)
ZERO
HIA Year
HIA Status
Special Honors
Learn More
Key Features
Key Features
High-performance wall with continuous insulation ACH 50 < 2.5 or CFM50/SF of enclosure ≤ 0.25 Central Manifold Plumbing Design
Additional Details
Additional Details
Basement
Testimonials
Video Testimonial
Home owner (or occupant) TestimonyIn addition to designing a well-sealed and airtight home, the design for this home incorporated many energy-efficient details including high-efficiency mechanical equipment and above-code insulation in the floors, walls, and attic. These features will certainly help improve the future homeowner’s comfort and lower their overall utility costs. Along with training the next generation of building trades workers, we look to educate other builders and the general public on the benefits of advanced building practice.Testimony CitationBuilder


