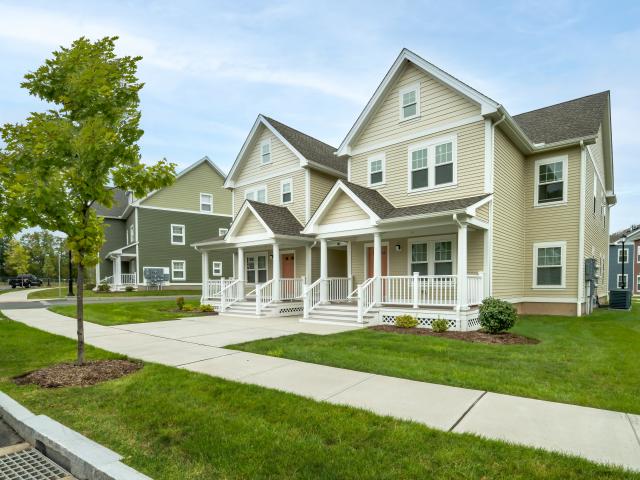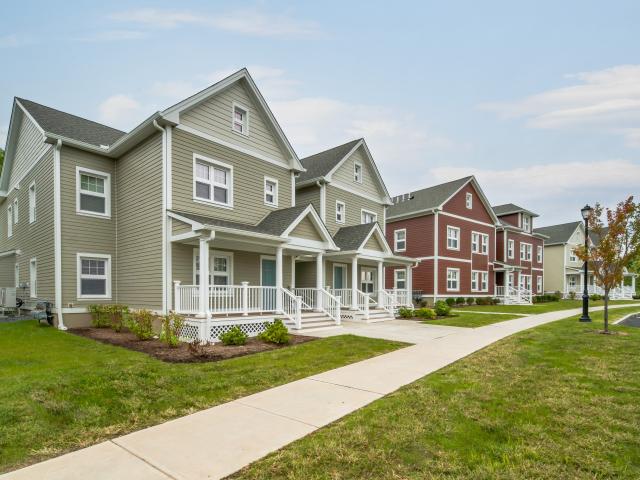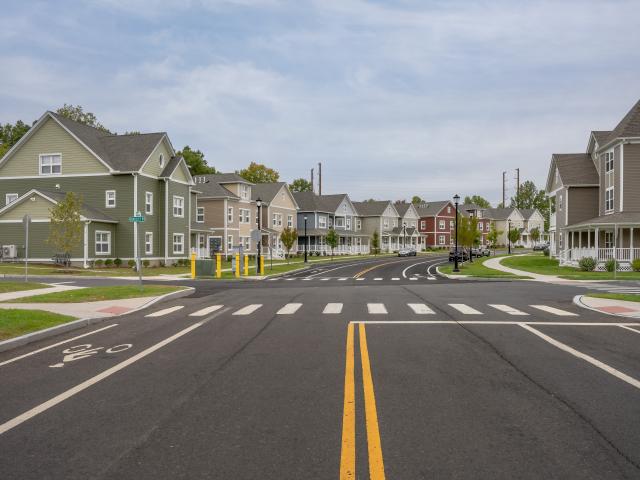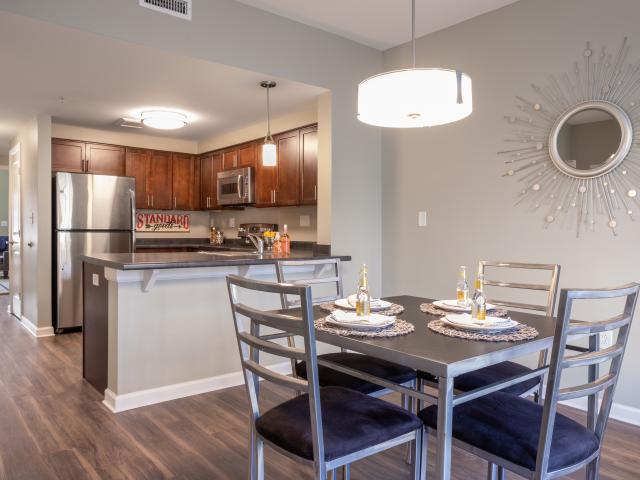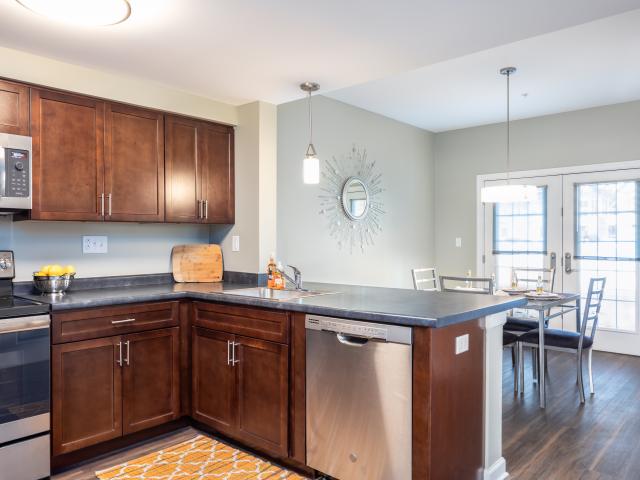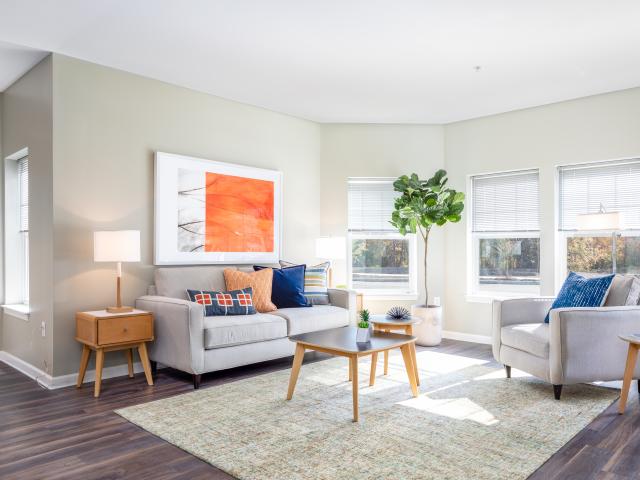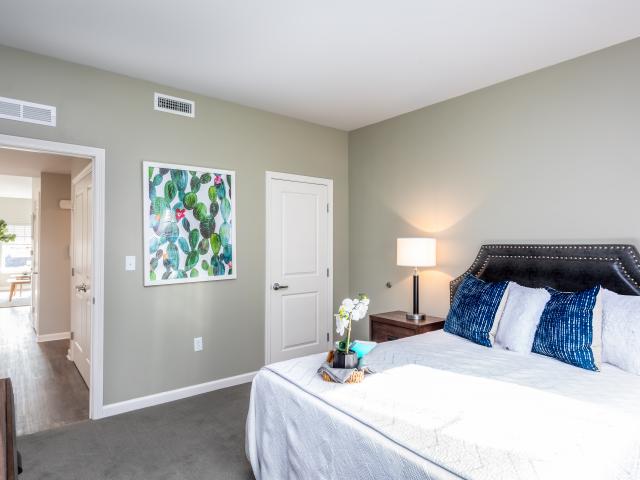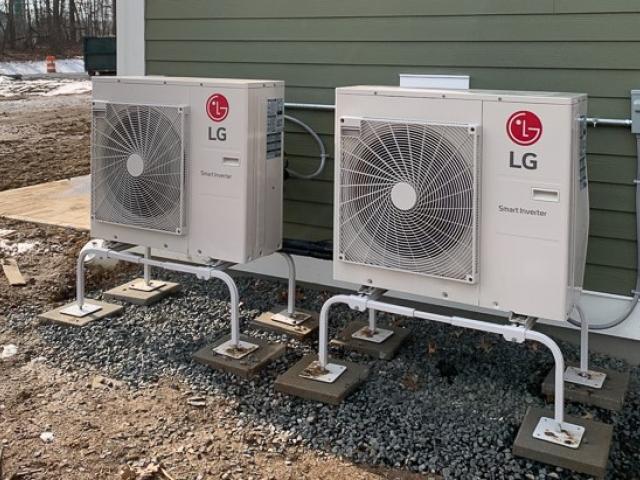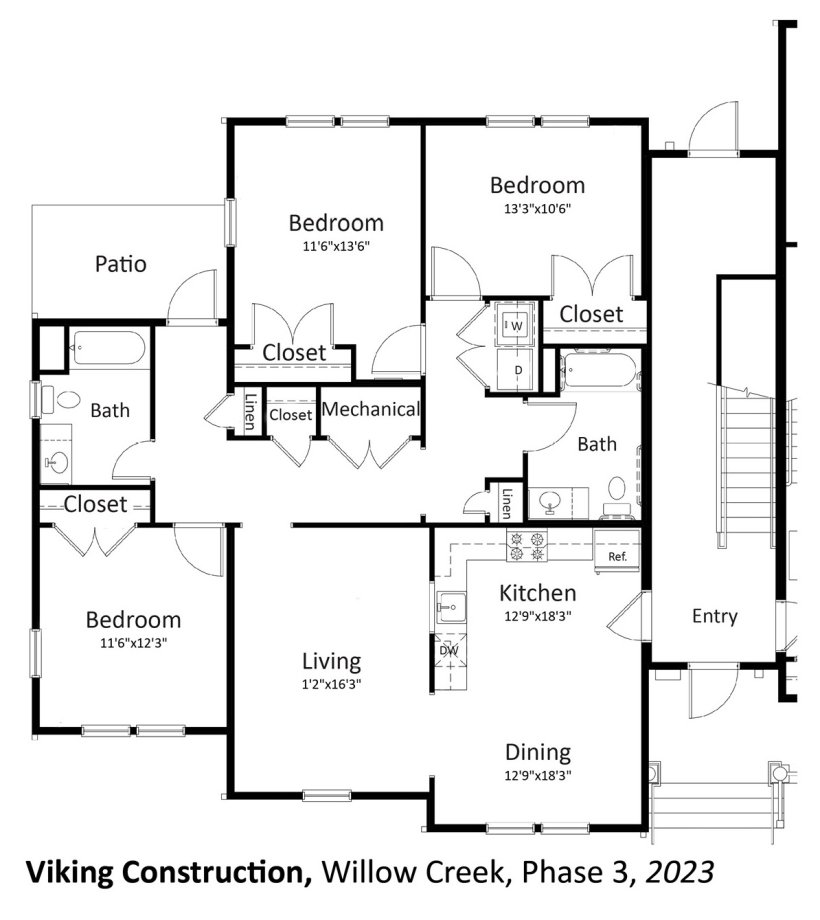Willow Creek, Phase 3
Project Address
Hartford, CT
Conditioned Square Footage
1,156 sqft
Number of Bedrooms
2 Beds
Number of Bathrooms
1.0 Bath
Number of Floors Above Grade
1 Floor Above Grade
Home Type
Multifamily
Climate Zone Temperature
Cold
Climate Zone Humidity
Humid
With PV
HERS Index with PV
34HERS (PV)
Average Monthly Energy Bill PV
$150Average Monthly Energy Bill (PV)
Annual Energy Cost Savings with PV
$1,750Annual Energy Cost Savings (PV)
30 Year Savings with PV
$71,00030 Year Savings (PV)
ZERO
HIA Year
HIA Status
Special Honors
Learn More
Key Features
Key Features
Cold-climate heat pump Compact (core) plumbing design Energy / Heat recovery ventilator Photovoltaics Raised-heel trusses Structural insulated panel (SIP) walls or walls and roof Triple-pane windows ACH 50 < 2.5 or CFM50/SF of enclosure ≤ 0.25 Central Manifold Plumbing Design Hot Water Recirculation Pump
Additional Details
Additional Details
Whole Complex: 30 units, 34676 ft², 2 floors
Testimonials
Video Testimonial
Home owner (or occupant) TestimonyThe combination of high-performance windows, efficient mini-split heat pumps, heat recovery ventilation, tankless domestic hot water, enhanced insulation, and effective air-sealing allow the residents to enjoy a comfortable and sustainable lifestyle. The one mini-split head per apartment uses transfer ducts and inline fans to move hot or cool air from the living room to the bedrooms.Testimony CitationViking Construction


