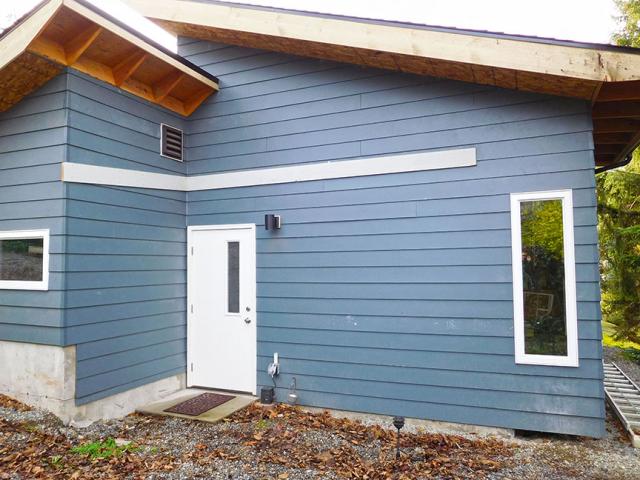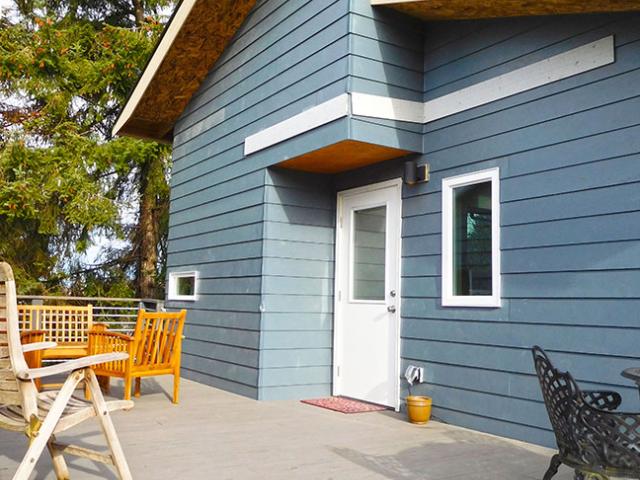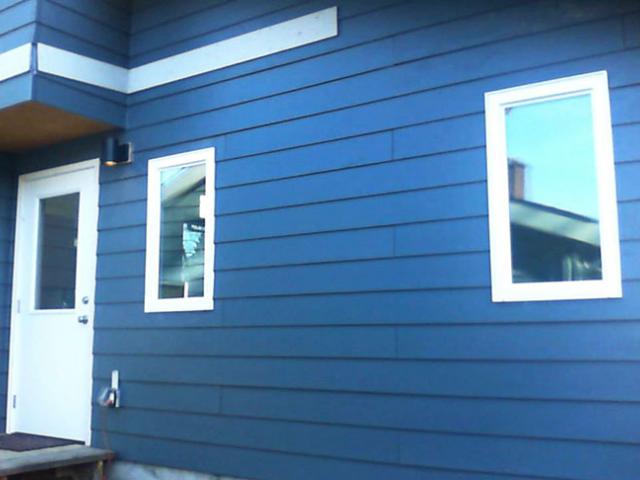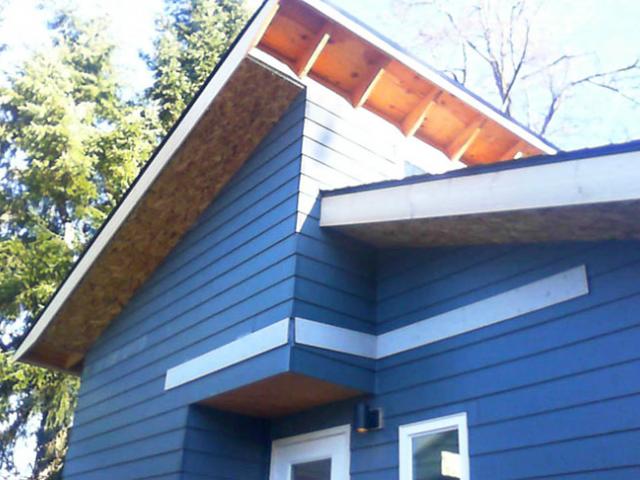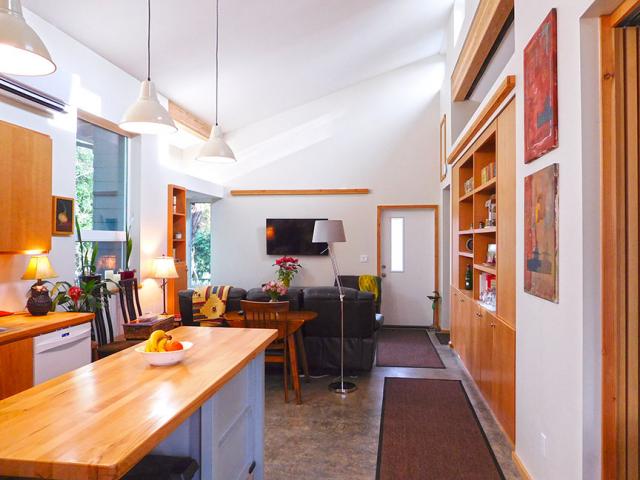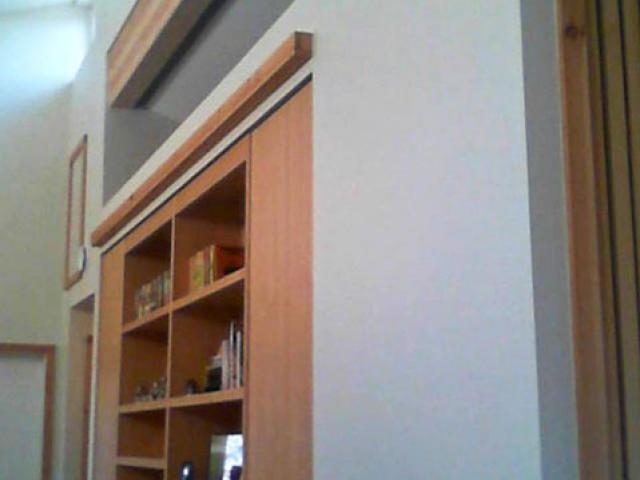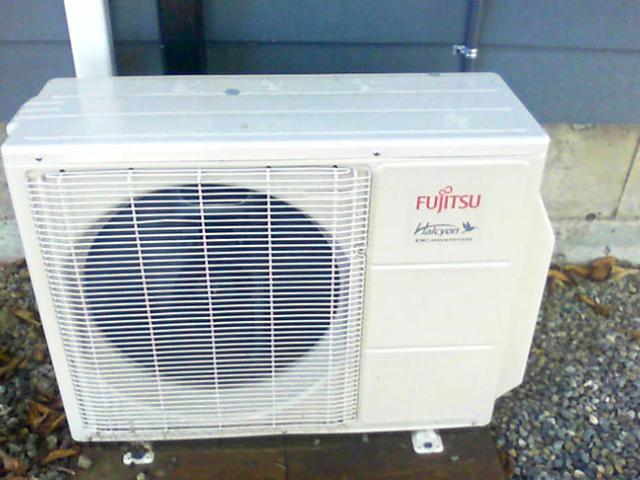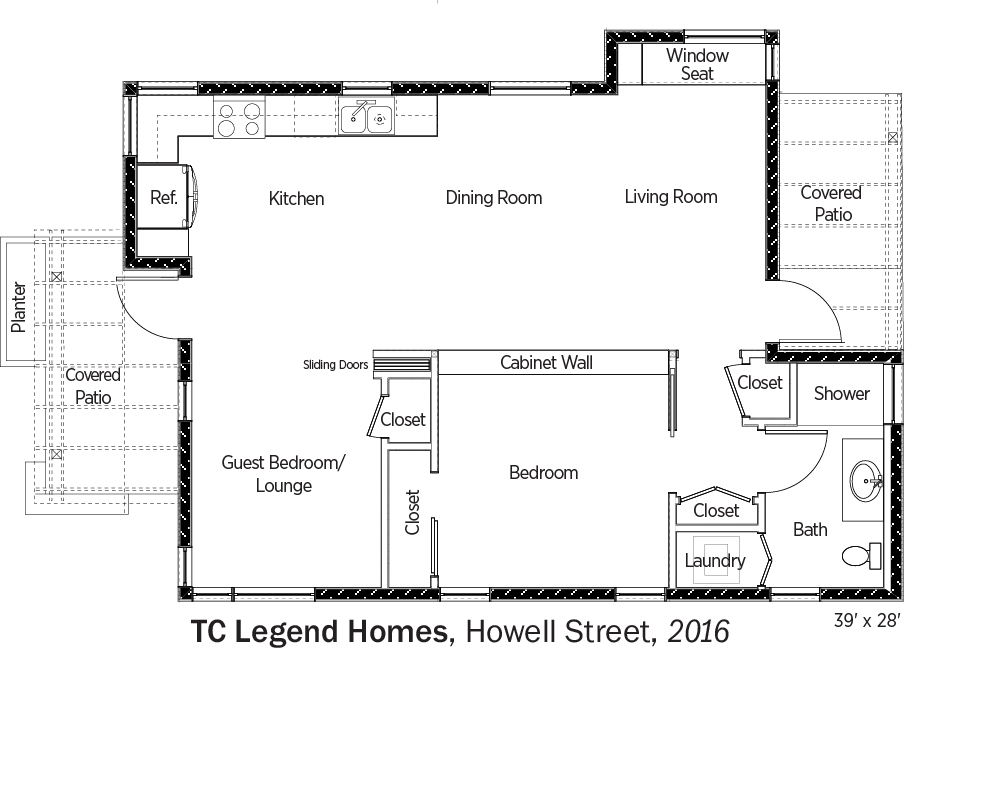Conditioned Square Footage
788 sqft
Number of Bedrooms
1 Bed
Number of Bathrooms
1.0 Bath
Number of Floors Above Grade
1 Floor Above Grade
Home Type
Custom
Climate Zone Temperature
Mixed
Climate Zone Humidity
Marine
With PV
HERS Index with PV
59HERS (PV)
Average Monthly Energy Bill PV
$60Average Monthly Energy Bill (PV)
Annual Energy Cost Savings with PV
$250Annual Energy Cost Savings (PV)
30 Year Savings with PV
$10,00030 Year Savings (PV)
ZERO
HIA Year
HIA Status
Honorable Mention
Learn More
Key Features
Key Features
All-electric home Cold-climate heat pump Compact (core) plumbing design High-efficiency variable-speed heat pump Insulated concrete form (ICF) walls and/or foundation Structural insulated panel (SIP) walls or walls and roof Triple-pane windows Unvented insulated attic ACH 50 < 2.5 or CFM50/SF of enclosure ≤ 0.25
Testimonials
Home owner (or occupant) TestimonyOur houses are designed from the ground up to take advantage of the sun. A passive solar layout … means lots of windows facing south and few facing north. The long axis of the house is east to west to allow for maximized solar exposure for a future PV system and for passive solar heating.Testimony CitationTed Clifton, builder, TC Legend Homes


