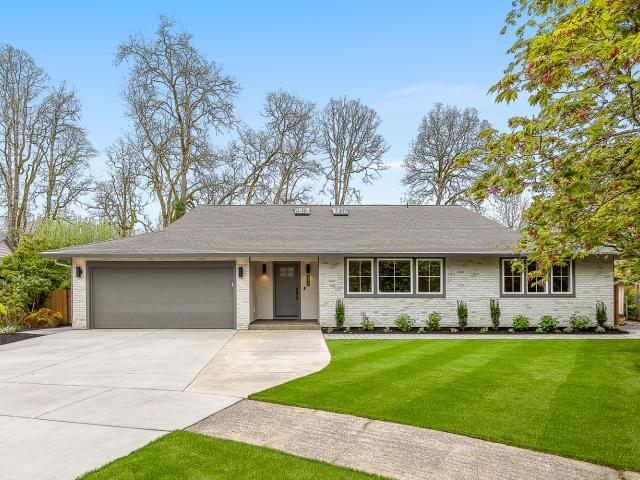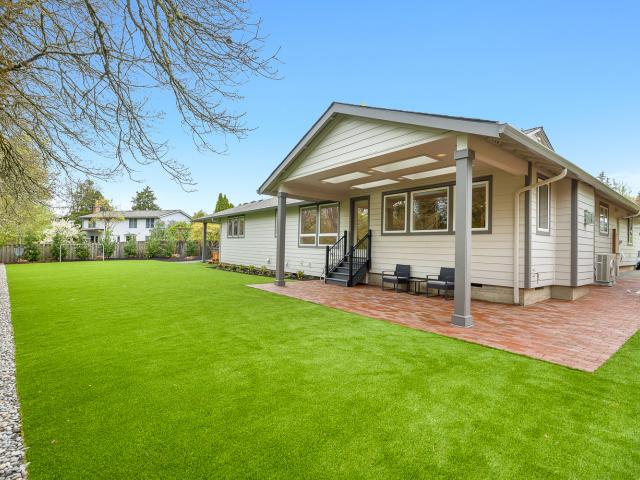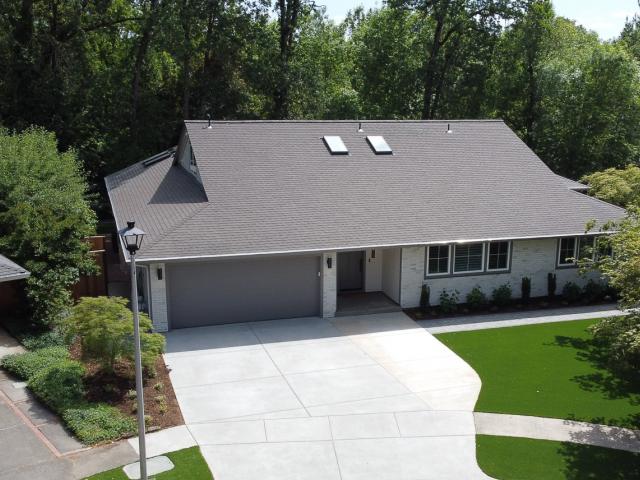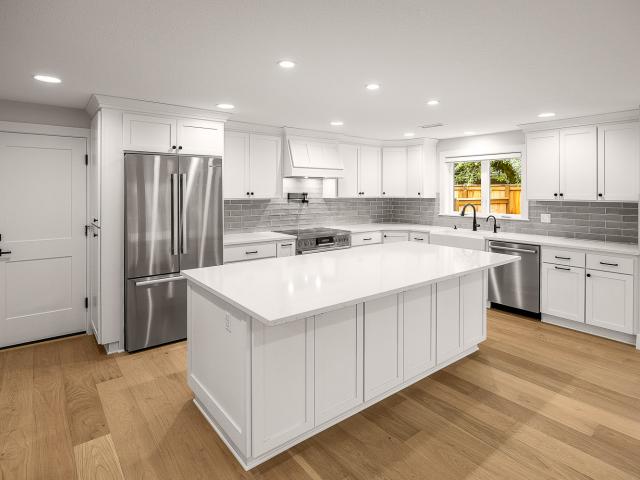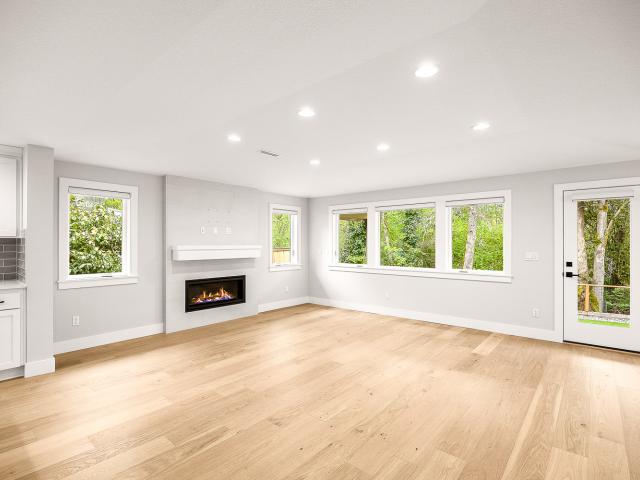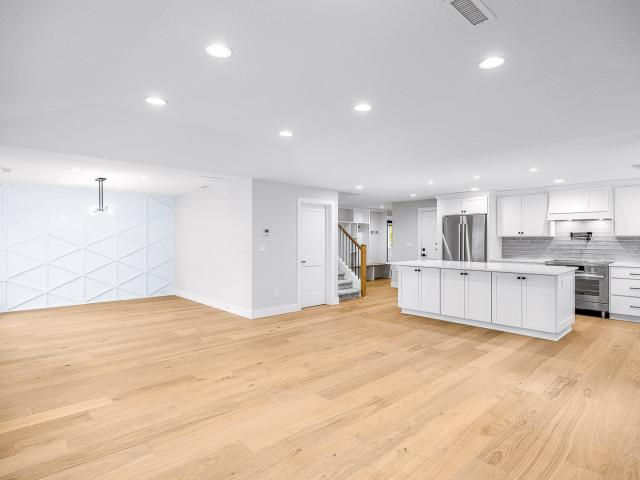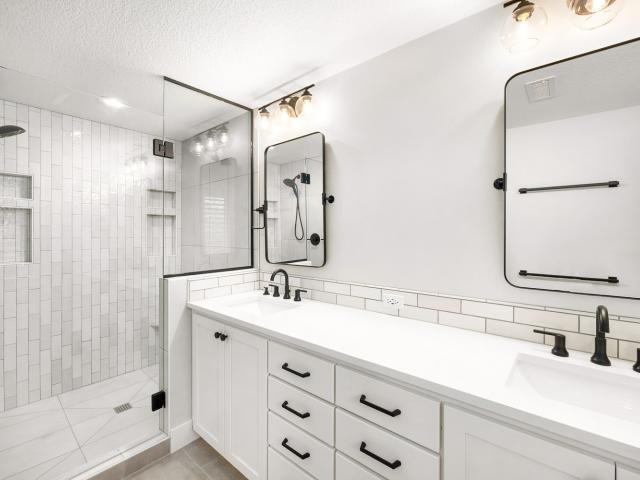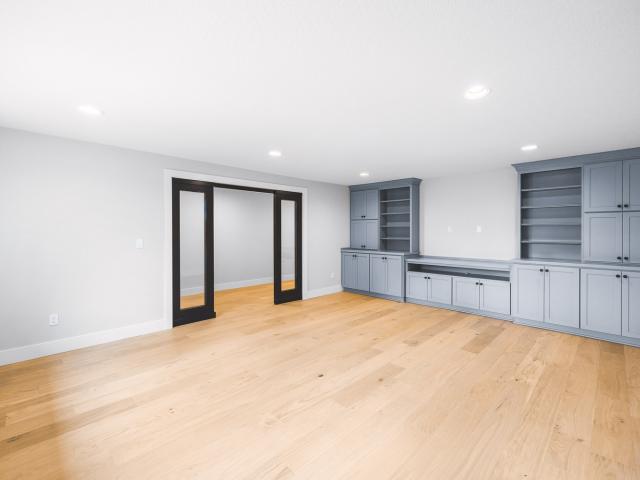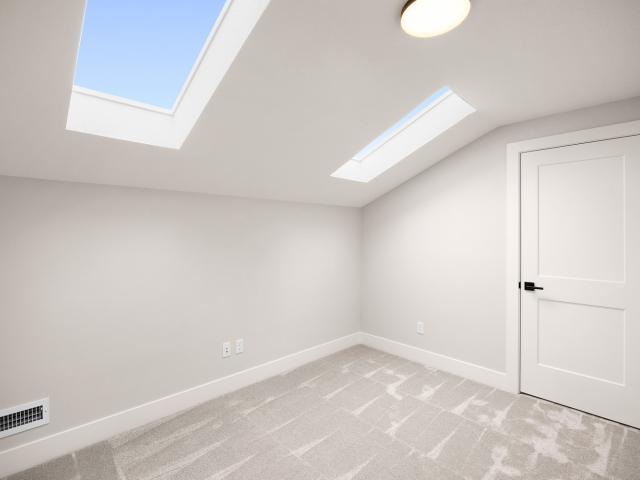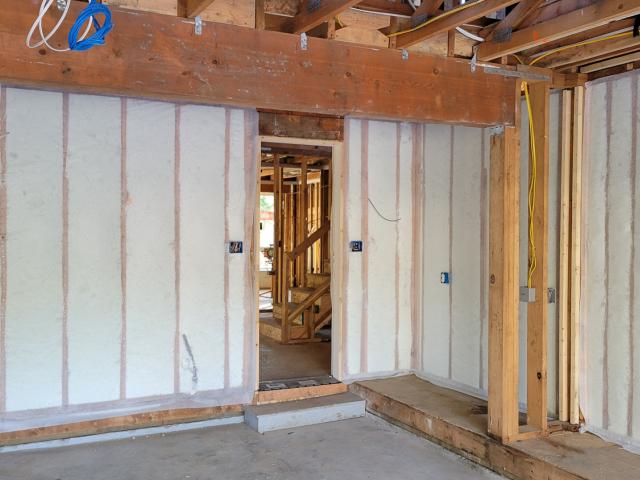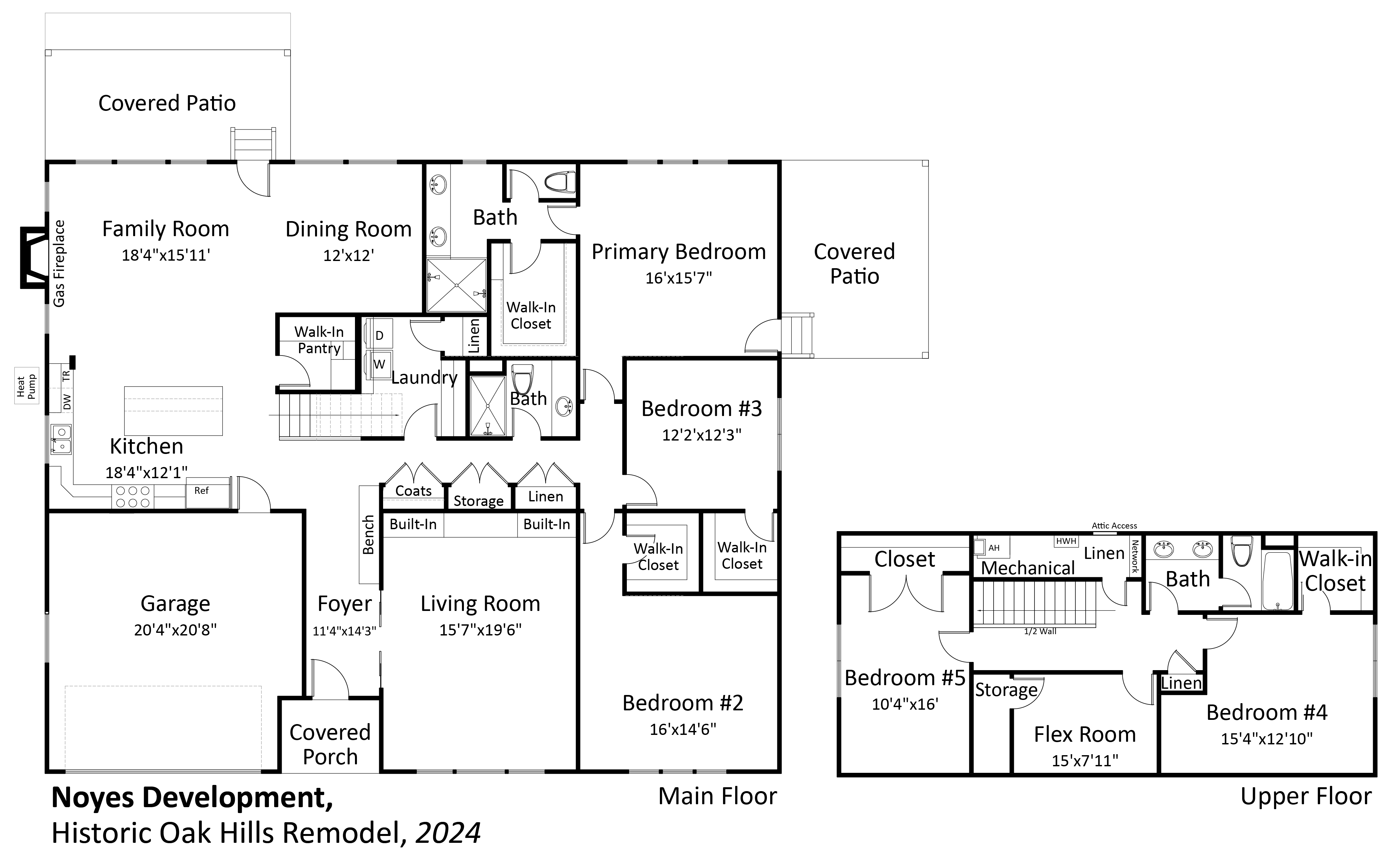Historic Oak Hills Remodel
Project Address
Beaverton, OR
Conditioned Square Footage
3,357 sqft
Number of Bedrooms
5 Beds
Number of Bathrooms
3.0 Baths
Number of Floors Above Grade
2 Floors Above Grade
Home Type
Custom
Climate Zone Temperature
Mixed
Climate Zone Humidity
Marine
Without PV
HERS Index
42HERS
Average Monthly Energy Bill
$121Average Monthly Energy Bill
Annual Energy Cost Savings
$450Annual Energy Cost Savings
30 Year Savings
$19,60030 Year Savings
ZERO
HIA Year
HIA Status
Winner
HIA Category
Custom
Learn More
Key Features
Key Features
All-electric home Compact (core) plumbing design Energy / Heat recovery ventilator High-performance wall with continuous insulation Sensor controls for better indoor air quality Unvented insulated attic ACH 50 < 2.5 or CFM50/SF of enclosure ≤ 0.25 Central Manifold Plumbing Design
See the Poster
Testimonials
Video Testimonial
Home owner (or occupant) TestimonyThe home is extremely comfortable, and the utility bills compared to my neighbors are drastically reduced. I set up IAQ monitors to make sure the systems were performing as they should and the IAQ has been perfect thus far. I feel confident knowing the fiber cement siding detail, flashing, and rain screen will protect the structure for the entire life of the home.Testimony CitationHomeowner
Additional Media
Virtual Tour
Virtual Tour


