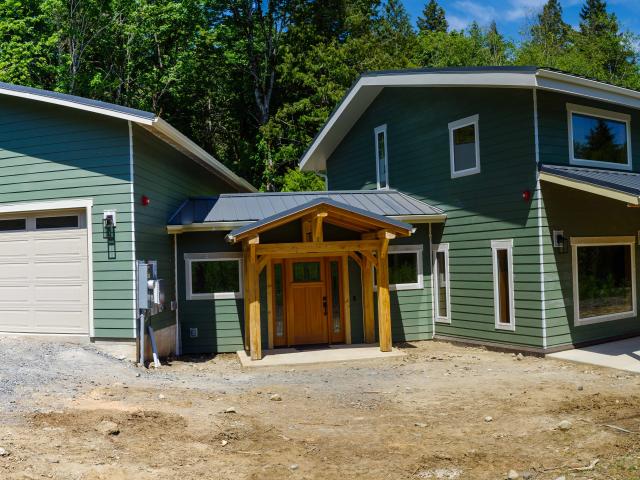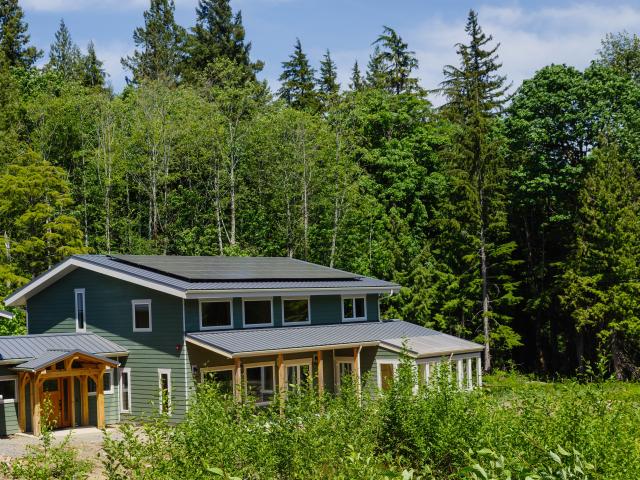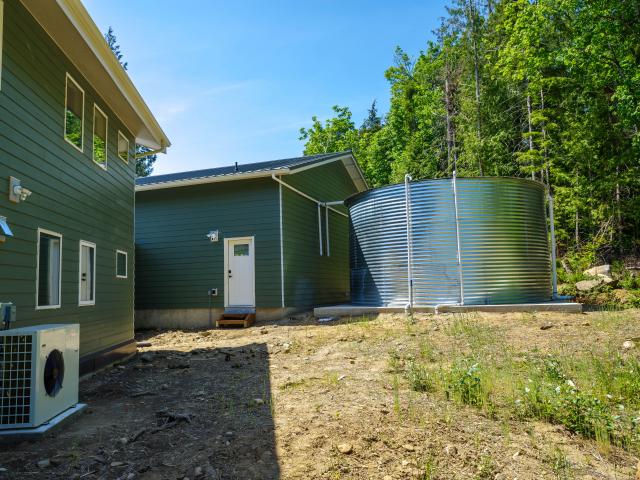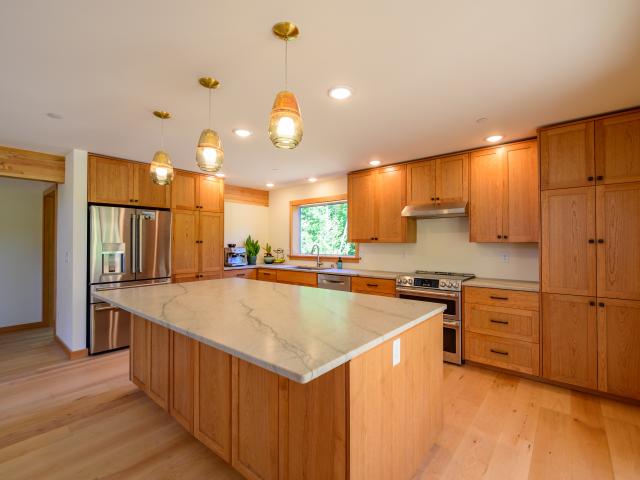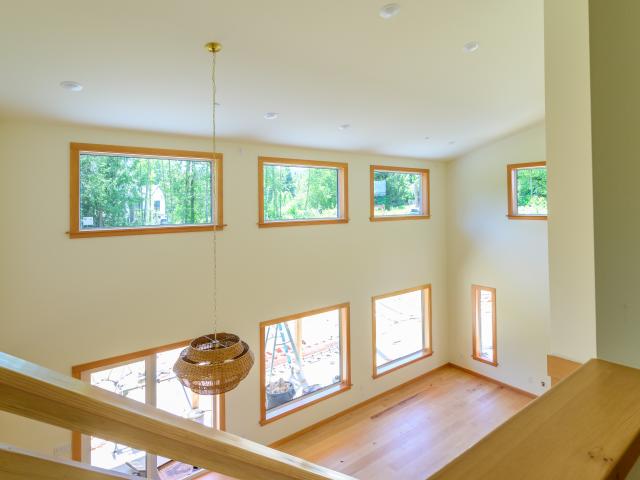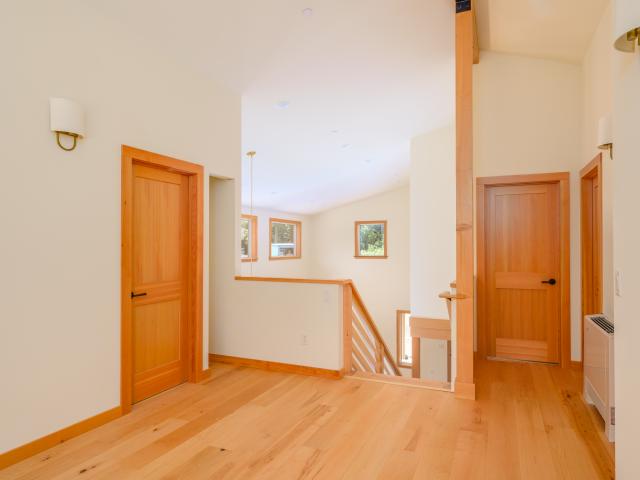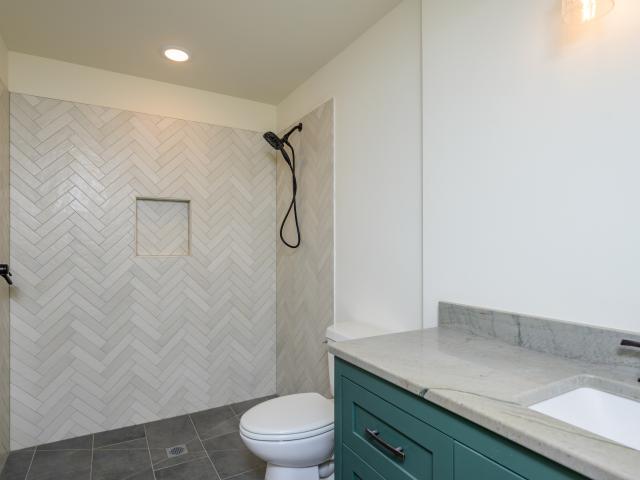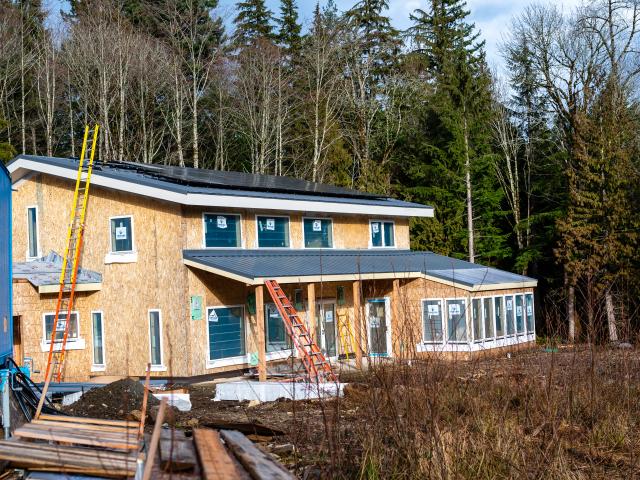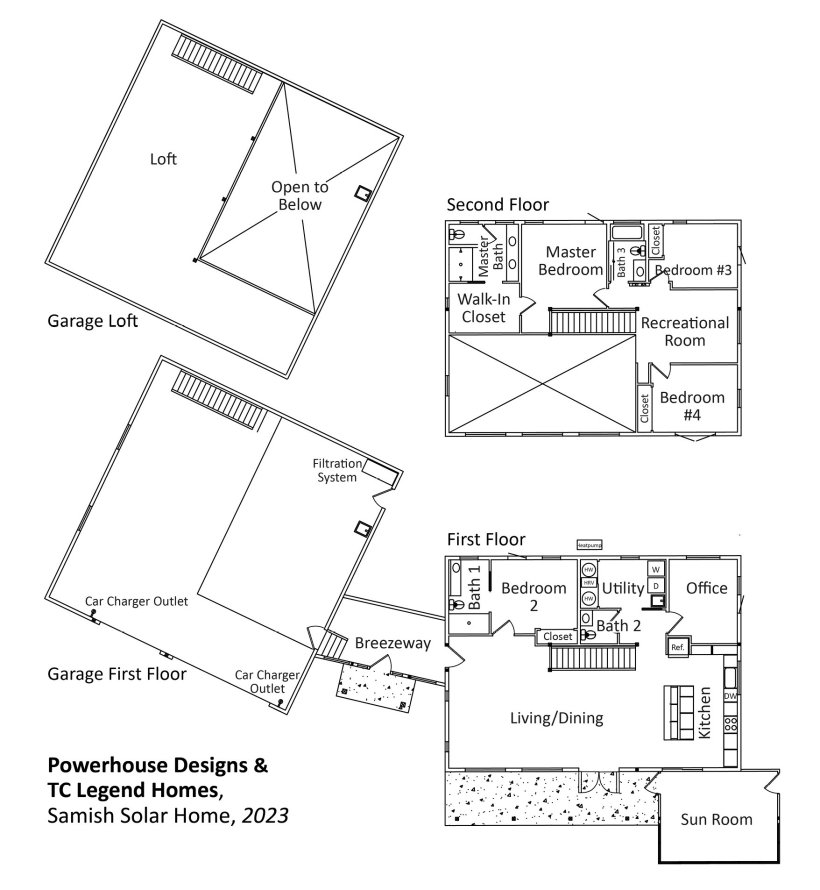Conditioned Square Footage
2,345 sqft
Number of Bedrooms
4 Beds
Number of Bathrooms
3.5 Baths
Number of Floors Above Grade
2 Floors Above Grade
Home Type
Custom
Climate Zone Temperature
Mixed
Climate Zone Humidity
Marine
With PV
HERS Index with PV
-20HERS (PV)
Average Monthly Energy Bill PV
$-20Average Monthly Energy Bill (PV)
Annual Energy Cost Savings with PV
$2,450Annual Energy Cost Savings (PV)
30 Year Savings with PV
$101,80030 Year Savings (PV)
ZERO
HIA Year
HIA Status
Winner
HIA Category
Housing Innovation Award
Learn More
Key Features
Key Features
All-electric home Compact (core) plumbing design Energy / Heat recovery ventilator Heat pump water heater High-performance wall with continuous insulation Insulated concrete form (ICF) walls and/or foundation Photovoltaics Structural insulated panel (SIP) walls or walls and roof Triple-pane windows Unvented insulated attic ACH 50 < 2.5 or CFM50/SF of enclosure ≤ 0.25
Read the Case Study
Testimonials
Home owner (or occupant) TestimonyIn the past, energy efficiency has been equated with making sacrifices in comfort. Living in this house has shown us that efficiency and comfort actually go hand in hand. …This is by far the most efficient, nicest, and most comfortable house we have lived in!Testimony CitationHomeowner


