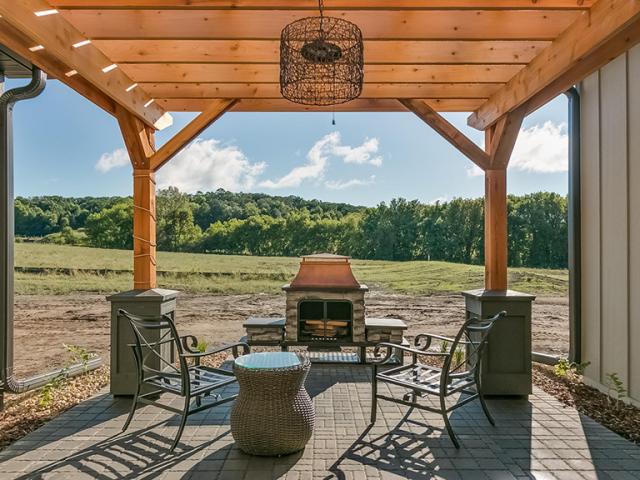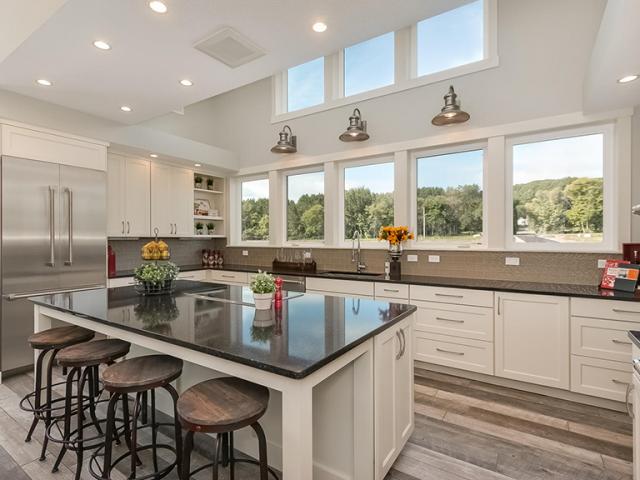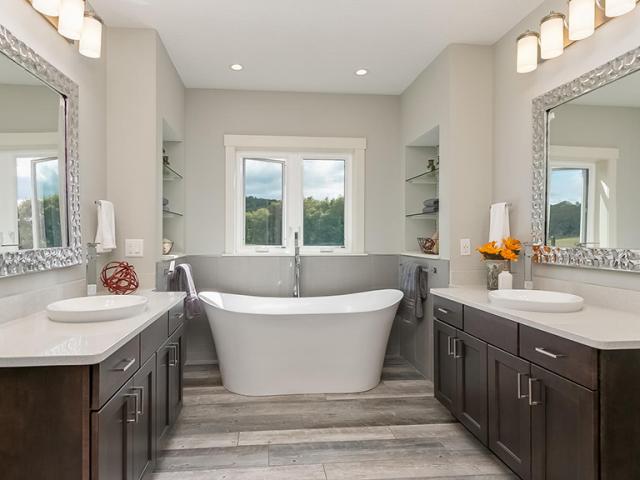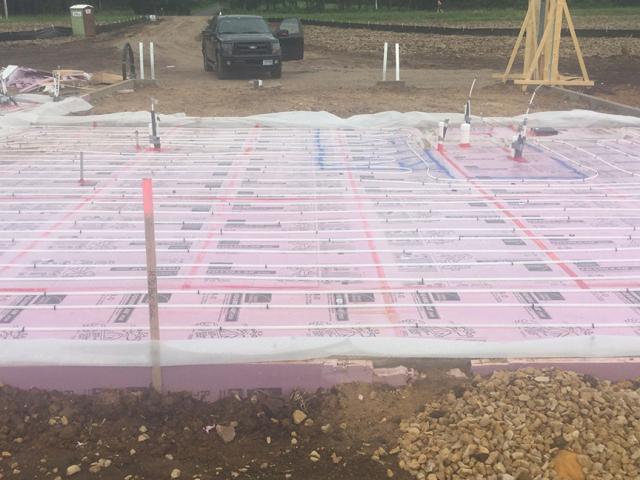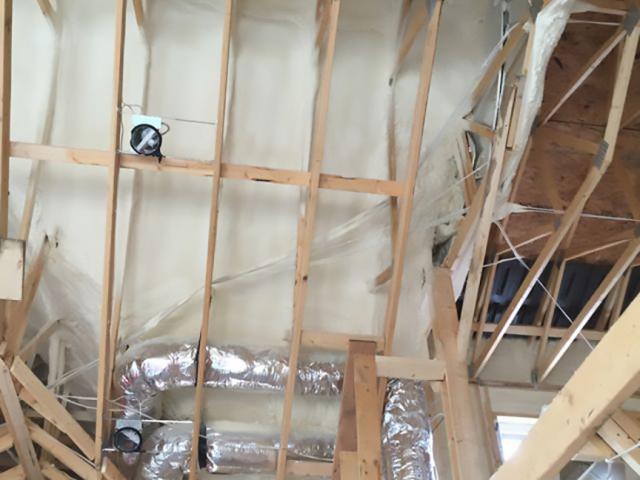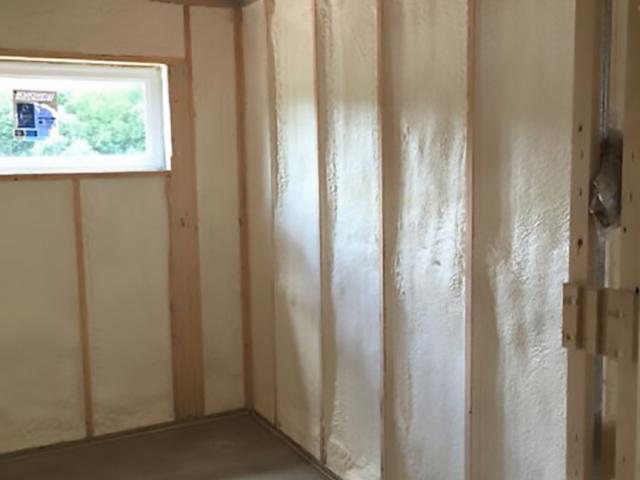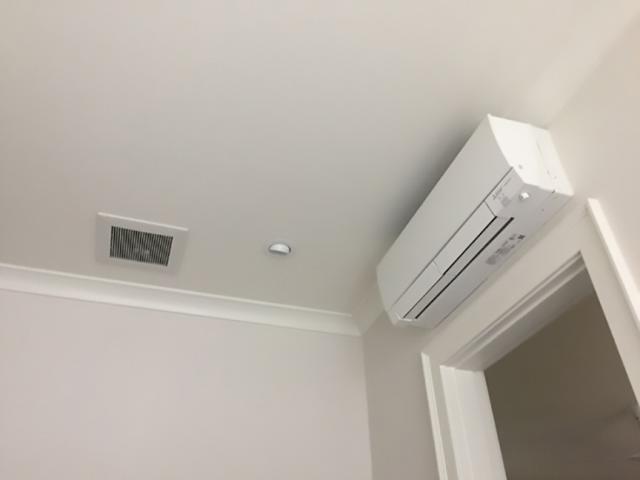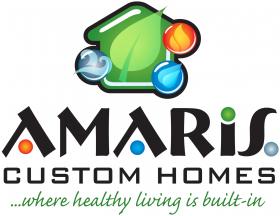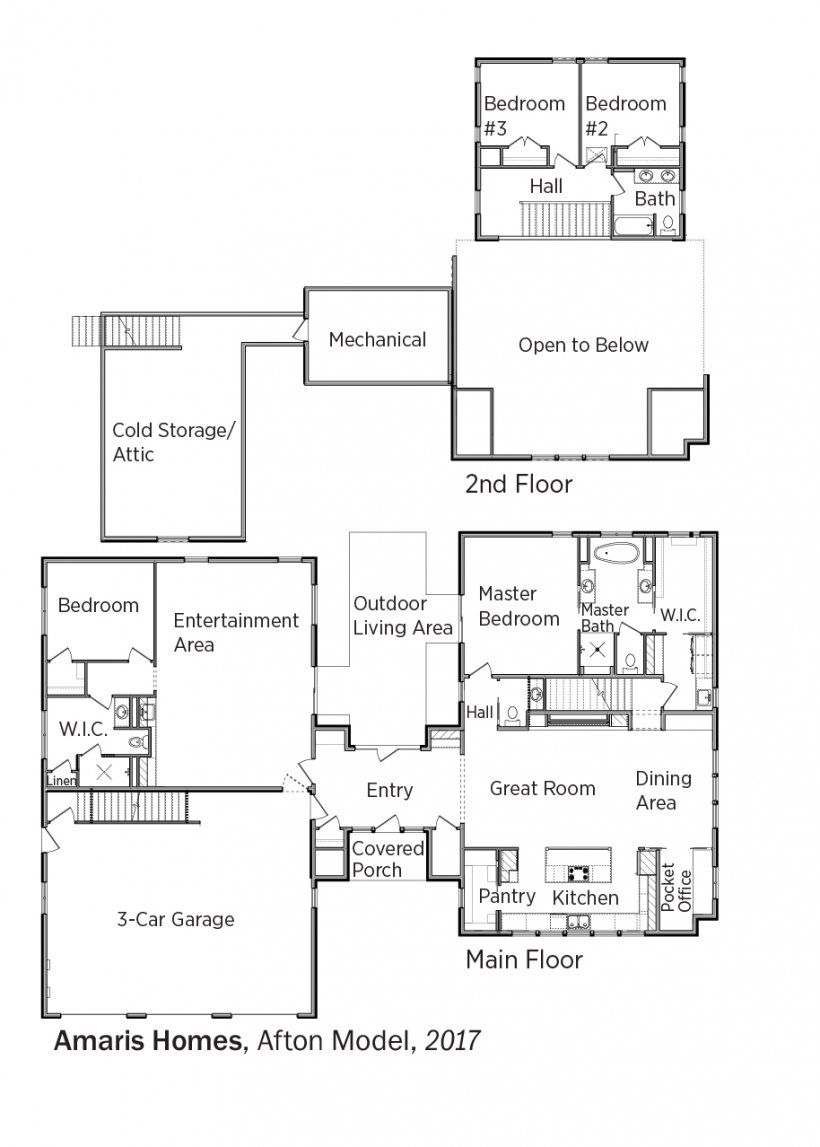Built By
Amaris Homes, LLC
Afton Model
Project Address
Afton, MN
Conditioned Square Footage
3,734 sqft
Number of Bedrooms
4 Beds
Number of Bathrooms
2.5 Baths
Number of Floors Above Grade
2 Floors Above Grade
Home Type
Spec
Climate Zone Temperature
Cold
Climate Zone Humidity
Humid
With PV
HERS Index with PV
9HERS (PV)
Average Monthly Energy Bill PV
$60Average Monthly Energy Bill (PV)
Annual Energy Cost Savings with PV
$3,350Annual Energy Cost Savings (PV)
30 Year Savings with PV
$171,00030 Year Savings (PV)
ZERO
HIA Year
HIA Status
Grand Winner
HIA Category
Custom Spec
Learn More
Key Features
Key Features
Energy / Heat recovery ventilator Electric Vehicle Charger Installed or Wired for Charger Photovoltaics Raised-heel trusses ACH 50 < 2.5 or CFM50/SF of enclosure ≤ 0.25
Read the Case Study
See the Poster
Testimonials
Video Testimonial
Home owner (or occupant) TestimonyAmaris has embedded high-performance principles into our everyday building practices and we have committed to building 100% of our homes to the requirements of DOE’s Zero Energy Ready Home program. We have a very high customer satisfaction since we converted to sustainable green home building.Testimony CitationRaymond Pruban, President, Amaris Homes, LLC



